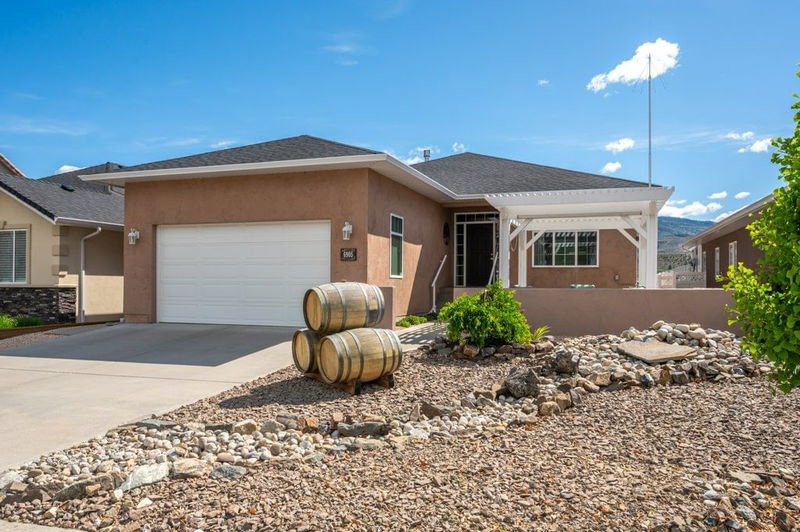Key Facts
- MLS® #: 10348710
- Property ID: SIRC2436929
- Property Type: Residential, Single Family Detached
- Living Space: 2,714 sq.ft.
- Lot Size: 0.12 ac
- Year Built: 2006
- Bedrooms: 3
- Bathrooms: 2+1
- Parking Spaces: 4
- Listed By:
- RE/MAX Wine Capital Realty
Property Description
Welcome to this thoughtfully designed custom home featuring 3 bedrooms plus a den and a flexible layout with easy suite potential. The upper level offers tile flooring, a bright great room with a gas fireplace, and wall-to-wall windows that showcase beautiful views. The kitchen was updated in 2021 with a new induction range, quartz countertops, and stainless steel sinks. The primary suite includes a walk-in closet with custom organizers, a separate dressing area with washer and dryer, and a spa-like ensuite. Downstairs offers a bright and versatile space with exterior access—ideal for extended family or conversion into a 2-bedroom suite. Notable updates include a new roof (2016), hot water tank (2018), interior repaint (2020), kitchen upgrades and a new 8x12 insulated/wired shed (2021), and new sun deck stairs (2022). Located within walking distance to town and just 15 minutes to Osoyoos beaches and 20 minutes to Penticton
Rooms
- TypeLevelDimensionsFlooring
- Dining roomMain8' 5" x 12' 9.9"Other
- UtilityBasement8' x 11' 6"Other
- WorkshopBasement7' 3.9" x 11' 3"Other
- Family roomBasement12' 9.9" x 13' 2"Other
- Primary bedroomMain15' 9.9" x 12' 3"Other
- BedroomMain11' 3" x 10' 9"Other
- StorageBasement2' 11" x 8' 5"Other
- BedroomBasement17' 2" x 11' 6.9"Other
- Living roomMain16' 9.9" x 13' 5"Other
- PlayroomBasement10' 8" x 22'Other
- KitchenMain14' 11" x 11' 9"Other
Listing Agents
Request More Information
Request More Information
Location
6905 Mountainview Drive, Oliver, British Columbia, V0H 1T4 Canada
Around this property
Information about the area within a 5-minute walk of this property.
Request Neighbourhood Information
Learn more about the neighbourhood and amenities around this home
Request NowPayment Calculator
- $
- %$
- %
- Principal and Interest 0
- Property Taxes 0
- Strata / Condo Fees 0

