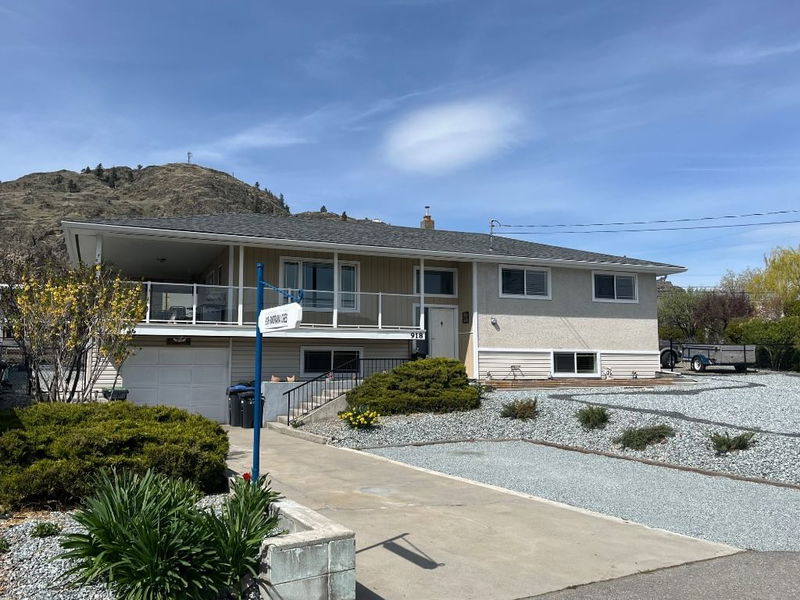Key Facts
- MLS® #: 10343740
- Property ID: SIRC2370542
- Property Type: Residential, Single Family Detached
- Living Space: 2,419 sq.ft.
- Lot Size: 0.20 ac
- Year Built: 1972
- Bedrooms: 5
- Bathrooms: 3
- Listed By:
- Royal Lepage Locations West
Property Description
STUNNING FAMILY HOME WITH PANORAMIC VIEWS! 5 Bedrooms | 3 Bathrooms | Brand New Kitchen. Welcome to this beautifully restored home on a large corner lot in the sought-after Panorama Crescent neighborhood. Enjoy breathtaking valley and mountain views from your covered deck—perfect for relaxing or entertaining all year round! This move-in ready home features modern updates throughout, including vinyl plank flooring, fresh paint and trim, and newer double-glazed windows. The open-concept kitchen is fully updated and designed for both function and style. The Freshly Landscaped & Fully Fenced Yard is perfect for gardeners and families alike, the spacious yard includes garden boxes, fruit trees, and RV/work truck parking. As an added bonus there is a bright and spacious 2 Bed In-Law Suite downstairs, ideal for extended family or extra income potential (unlicensed). This home comes equipped with a high-efficiency gas furnace, A/C, water softener, and laundry on both levels for your convenience. Don’t miss this rare opportunity to own in one of the most scenic and family-friendly communities. Book your showing today—homes on Panorama Crescent don’t last long!
Rooms
- TypeLevelDimensionsFlooring
- Living roomMain12' 3" x 17'Other
- KitchenBasement11' x 12' 6"Other
- Dining roomBasement9' x 12' 6"Other
- Living roomBasement9' x 12' 9"Other
- BedroomMain9' 6" x 11' 3.9"Other
- BedroomMain11' 6" x 12'Other
- Primary bedroomMain10' 6" x 12' 3"Other
- KitchenMain10' 5" x 14'Other
- Dining roomMain10' 9.9" x 11' 9"Other
- BedroomBasement9' 2" x 12' 3.9"Other
- BedroomBasement9' 2" x 13'Other
Listing Agents
Request More Information
Request More Information
Location
918 Panorama Crescent, Oliver, British Columbia, V0H 1T6 Canada
Around this property
Information about the area within a 5-minute walk of this property.
Request Neighbourhood Information
Learn more about the neighbourhood and amenities around this home
Request NowPayment Calculator
- $
- %$
- %
- Principal and Interest $3,832 /mo
- Property Taxes n/a
- Strata / Condo Fees n/a

