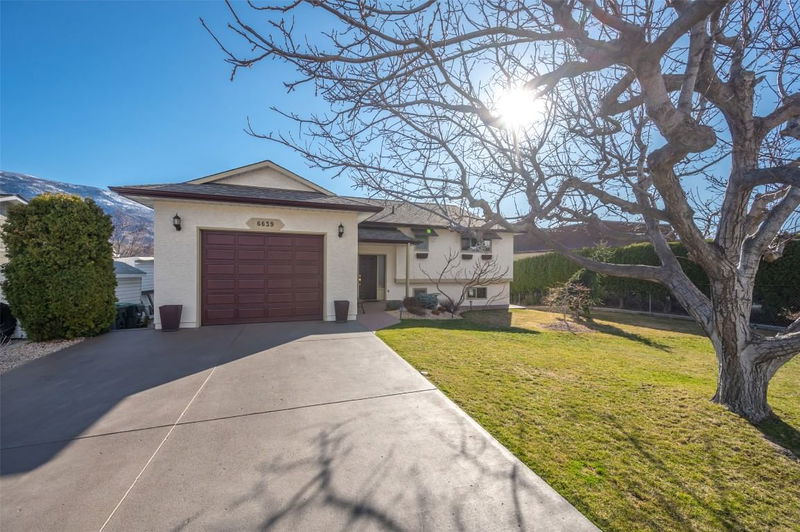Key Facts
- MLS® #: 10339967
- Property ID: SIRC2331265
- Property Type: Residential, Single Family Detached
- Living Space: 2,041 sq.ft.
- Lot Size: 0.29 ac
- Year Built: 1986
- Bedrooms: 3
- Bathrooms: 2
- Listed By:
- RE/MAX Orchard Country
Property Description
IN-LAW SUITE POTENTIAL! Overlooking the valley, golf course, vineyards and mountains, this 3 bed, 2 bath home is situated on .29 acre lot in a QUIET neighborhood. Upgrades throughout: some new flooring, new light fixtures, washer/dryer, plumbing, A/C (2023), newer gas furnace, new paint, and landscaping. The main floor has an OPEN CONCEPT living/dining space with lots of natural light and HARDWOOD FLOORS that leads to the COVERED deck. The kitchen has newer appliances, oak cabinetry, and new countertops. Completing this floor is a 4 pce bathroom and 2 spacious bedrooms. Downstairs another kitchen to have the potential IN-LAW SUITE with a large laundry space, family room, cold room (cooling unit for wine/preserves), 3rd bedroom, 3 pce bathroom, and private COVERED patio. FENCED yard is equipped with fruit trees, wine/table grapes, berries, and nuts with a shed along with space to potentially have a pool. The covered deck and patio spaces offering great entertaining spaces to enjoy the views. Insulated GARAGE and plenty of parking space for trailer, RVs, boats, etc. The home comes with a rototiller and Oklahoma Joe cooking unit. Close to the town of Oliver with shopping, schools, parks, golf course, and medical centers. By appointment only. Measurements approximate only - buyer to verify if important.
Rooms
- TypeLevelDimensionsFlooring
- BathroomMain10' 3.9" x 7' 9.6"Other
- BedroomMain10' x 12' 9.9"Other
- Dining roomMain12' x 13' 11"Other
- StorageBasement8' 3" x 6' 8"Other
- Recreation RoomBasement12' x 17' 2"Other
- Laundry roomBasement13' 3" x 13' 3"Other
- KitchenBasement8' x 12' 8"Other
- Cellar / Cold roomBasement8' 3" x 8'Other
- BedroomBasement12' x 11' 6"Other
- BathroomBasement8' x 6' 2"Other
- Primary bedroomMain15' 2" x 12' 9.9"Other
- Living roomMain12' x 14' 6.9"Other
- KitchenMain11' 9.6" x 14' 9"Other
Listing Agents
Request More Information
Request More Information
Location
6639 Mountainview Drive, Oliver, British Columbia, V0H 1T4 Canada
Around this property
Information about the area within a 5-minute walk of this property.
Request Neighbourhood Information
Learn more about the neighbourhood and amenities around this home
Request NowPayment Calculator
- $
- %$
- %
- Principal and Interest $4,042 /mo
- Property Taxes n/a
- Strata / Condo Fees n/a

