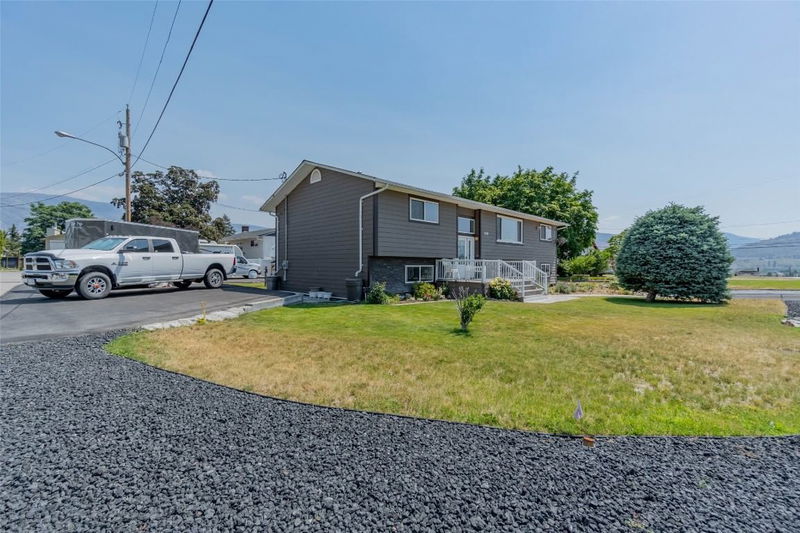Key Facts
- MLS® #: 10339399
- Property ID: SIRC2327316
- Property Type: Residential, Single Family Detached
- Living Space: 2,270 sq.ft.
- Lot Size: 0.22 ac
- Year Built: 1975
- Bedrooms: 3
- Bathrooms: 2
- Listed By:
- RE/MAX Wine Capital Realty
Property Description
Welcome to this beautifully updated 3-bedroom, 2-bath home with an in-law suite, packed with modern upgrades and thoughtful details. Situated on a spacious .22-acre corner lot, this property perfectly balances style, comfort, and functionality. The exterior showcases durable cement board siding, all-new windows and doors, and a newer roof (2015)—built to last. Step inside to discover sleek vinyl flooring throughout, a new water softener, and reverse osmosis systems on both levels for pure, refreshing water. Designed for year-round comfort, this home features on-demand hot water, a high-efficiency gas furnace, and a heat pump to keep energy costs low and comfort high. Outside, the comprehensive irrigation system ensures your lawn and garden stay lush and vibrant.
A true standout is the 16' x 32' insulated and heated detached garage, complete with 100-amp service—perfect for a workshop, storage, or projects. The home itself is upgraded with 200-amp service, providing ample power for all your needs. Plus, with three 30-amp RV plugs and generous parking, this property is built for convenience and versatility.
This move-in-ready home offers modern amenities, smart upgrades, and unbeatable convenience—don’t miss your chance to make it yours!
Rooms
- TypeLevelDimensionsFlooring
- Living roomMain12' 5" x 20' 3"Other
- KitchenMain12' 2" x 12' 3.9"Other
- Living roomLower11' 6" x 12' 6.9"Other
- Dining roomMain12' 2" x 9' 9"Other
- KitchenLower11' 3.9" x 10' 3.9"Other
- BathroomLower6' 8" x 9' 11"Other
- BedroomLower11' 6" x 12' 6.9"Other
- Dining roomLower11' 6" x 7' 2"Other
- BathroomMain8' 6" x 8' 6"Other
- UtilityLower11' 9.9" x 12' 11"Other
- Primary bedroomMain12' 6.9" x 13' 9.6"Other
- Laundry roomLower11' 3.9" x 11' 9.9"Other
- DenMain12' 5" x 11' 8"Other
- BedroomMain12' 9.6" x 13' 9.6"Other
Listing Agents
Request More Information
Request More Information
Location
5931 Dividend Street, Oliver, British Columbia, V0H 1T6 Canada
Around this property
Information about the area within a 5-minute walk of this property.
Request Neighbourhood Information
Learn more about the neighbourhood and amenities around this home
Request NowPayment Calculator
- $
- %$
- %
- Principal and Interest 0
- Property Taxes 0
- Strata / Condo Fees 0

