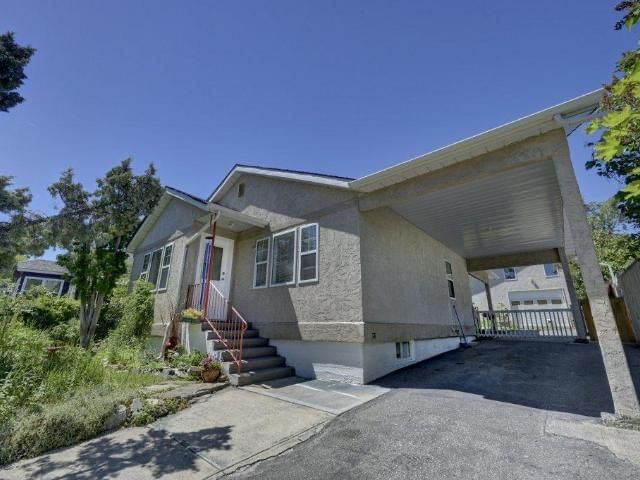Key Facts
- MLS® #: 10337137
- Property ID: SIRC2311213
- Property Type: Residential, Single Family Detached
- Living Space: 1,603 sq.ft.
- Lot Size: 0.14 ac
- Year Built: 1945
- Bedrooms: 3
- Bathrooms: 3
- Parking Spaces: 1
- Listed By:
- RE/MAX Kelowna
Property Description
Beautiful Well Kept 3 Bedroom 2 Bath 1603 sq ft home with carport and GORGEOUS LEGAL STUDIO CARRIAGE HOME! The home is gas heated with vinyl windows with a great size kitchen flowing into the dining area and living room. Basement has a separate entrance with a small kitchen, large living room, one bedroom and 3 piece bath. enjoy the private covered concrete patio, small party gazebo and the multitude of garden beds around the fenced private yard. The Amazing Beautiful Legal 777 sq ft Studio Carriage House has a yard and an alley entrance, new kitchen with tiled floor, 3 piece bath, a beautiful cedar sauna, gas radiant floor heat, stack-able laundry, super funky loft office space and storage and best of all a 31'x15' Greatroom/Living room with Bright Vaulted 14' ceilings. This Wonderful building is minimal work away from being entirely wheelchair accessible. This is a must see property. Currently tenanted and requires 24 hours notice for showings. Seller is a licensed Realtor. Tenanted, 24 hours required for showing. Main House tenant $1675 plus utilities month to month tenancy. Carriage home $1650 plus utilities with lease until June 30, 2025.
Disclosure of interest in trade: one of the sellers is a real estate licensee.
Downloads & Media
Rooms
- TypeLevelDimensionsFlooring
- BedroomMain9' x 10' 3"Other
- BedroomBasement11' 6.9" x 11' 6.9"Other
- Dining roomMain9' 11" x 11' 3"Other
- KitchenMain9' 5" x 20'Other
- Kitchen2nd floor9' 6.9" x 19' 9.9"Other
- KitchenBasement6' 6.9" x 9' 6"Other
- Living roomMain12' 3" x 12' 9"Other
- Living room2nd floor15' 2" x 31' 9.6"Other
- Primary bedroomMain11' 3" x 12' 6"Other
- Recreation RoomBasement10' 9.9" x 22' 3.9"Other
Listing Agents
Request More Information
Request More Information
Location
6476 Kootenay Street, Oliver, British Columbia, V0H 1T5 Canada
Around this property
Information about the area within a 5-minute walk of this property.
Request Neighbourhood Information
Learn more about the neighbourhood and amenities around this home
Request NowPayment Calculator
- $
- %$
- %
- Principal and Interest 0
- Property Taxes 0
- Strata / Condo Fees 0

