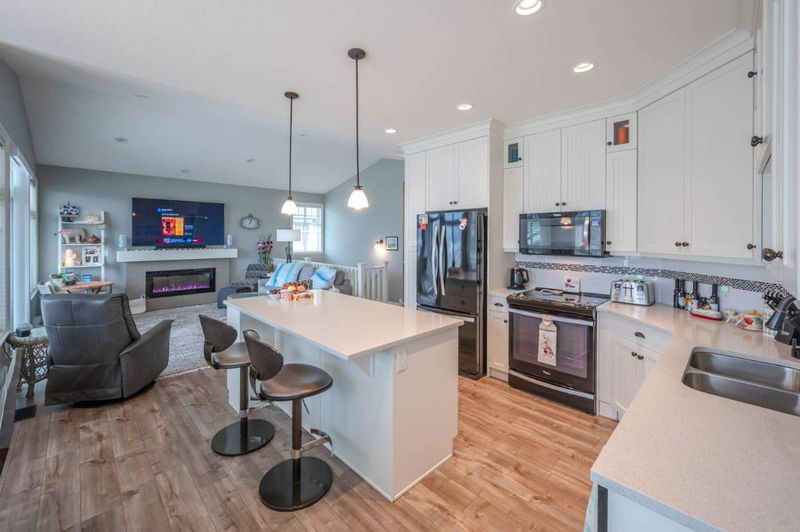Key Facts
- MLS® #: 10337692
- Property ID: SIRC2311019
- Property Type: Residential, Condo
- Living Space: 1,812 sq.ft.
- Lot Size: 4,704 sq.ft.
- Year Built: 2016
- Bedrooms: 3
- Bathrooms: 3
- Parking Spaces: 2
- Listed By:
- RE/MAX Realty Solutions
Property Description
Welcome to your dream cottage at The Cottages on Osoyoos Lake! This 3 bedroom, 3 bathroom customized SHIRAZ floor plan offers an open concept upper living area, perfect for relaxation or entertaining. You can enjoy views of Osoyoos lake from your front deck or enjoy indoor/outdoor living and dining in the windowed porch or let the dogs out easily from your walk-out back yard . Numerous upgrades include oversized shower in the Master Ensuite, CUSTOM BUILT PORCH WITH WINDOWS, SCREENS AND BLINDS, ELECTRIC SUN SCREEN WITH UV PROTECTION ON FRONT BALCONY, custom designed office, and 75inch TV in living room with built in SONOS sound system, Electric Napoleon Fireplace, water softener, water filtration system to name a few. The ground level features a wonderful space for your guests with spare bedroom and bathroom. Large double garage offers secure parking, ample storage as well as additional parking in the driveway. The gated community boasts amenities like a beach, volleyball net, playgrounds, pool, hot tub, and clubhouse with fitness area. Short-term rentals are allowed, making it a great investment. FULLY FURNISHED, TURN KEY WITH QUALITY BEACHCOMBER FURNITURE. ready for your next vacation or to use for rental, no age restrictions, pets welcome, and quick possession available. NO PROPERTY TRANSFER TAX, NO GST, NO EMPTY HOME TAX. Impeccable condition, never rented, and used only seasonally by original owners. Don't miss this paradise – schedule your viewing today!
Downloads & Media
Rooms
- TypeLevelDimensionsFlooring
- Bedroom2nd floor10' 6.9" x 12' 6.9"Other
- Dining room2nd floor6' x 11' 11"Other
- Kitchen2nd floor14' x 11' 11"Other
- Living room2nd floor14' 3.9" x 16' 6.9"Other
- Home office2nd floor8' 11" x 10' 9.6"Other
- Primary bedroom2nd floor17' 6.9" x 15' 9.6"Other
- Solarium/Sunroom2nd floor13' 6" x 16' 5"Other
- BedroomMain11' 3" x 9' 8"Other
- OtherMain26' 3" x 23' 6.9"Other
- Laundry roomMain8' 5" x 7' 3"Other
- UtilityMain9' 3.9" x 14' 3.9"Other
Listing Agents
Request More Information
Request More Information
Location
2450 Radio Tower Road #199, Oliver, British Columbia, V0H 1T1 Canada
Around this property
Information about the area within a 5-minute walk of this property.
Request Neighbourhood Information
Learn more about the neighbourhood and amenities around this home
Request NowPayment Calculator
- $
- %$
- %
- Principal and Interest 0
- Property Taxes 0
- Strata / Condo Fees 0

