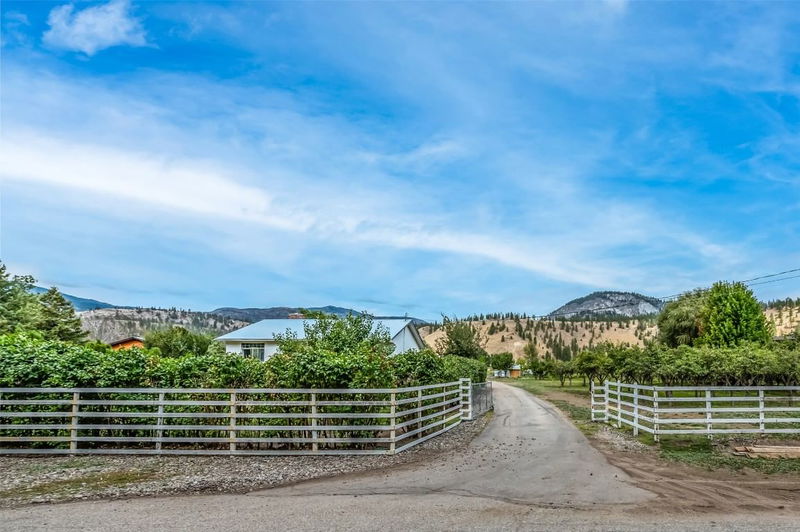Key Facts
- MLS® #: 10337469
- Property ID: SIRC2306835
- Property Type: Residential, Single Family Detached
- Living Space: 2,000 sq.ft.
- Lot Size: 5 ac
- Year Built: 1953
- Bedrooms: 4
- Bathrooms: 1
- Listed By:
- Chamberlain Property Group
Property Description
This 5-acre hobby farm offers flat, fertile land in a beautiful and quiet location, just 7 minutes from downtown Oliver, BC. The property includes a 2,000 sq. ft. main house and a 1,700 sq. ft. legal non-conforming secondary residence. It also features multiple storage buildings, a 940 sq. ft. barn/garage with a concrete slab foundation and ramp access to the loft, perfect for equipment access.
Currently, the property is underutilized, with an older plum orchard and a few other fruit varieties. Currently several acres of fertile land remain unused, presenting opportunities for large scale cultivation. An older, fenced concrete pool requires restoration, adding to the potential of this land. The flat terrain and fertile soil make it ideal for livestock, horses, or expanding agricultural crops. There is also potential for agrotourism ventures.
The main house is surrounded by a spacious yard with a gazebo area, offering room for relaxation and outdoor activities. The property is zoned AG1 and located within the Agricultural Land Reserve (ALR), offering multiple possibilities for development. Showings require a minimum of 48 hours' notice. Duplicate listing 10337476
Rooms
- TypeLevelDimensionsFlooring
- Mud RoomMain6' 9.9" x 12' 11"Other
- KitchenMain8' 3.9" x 9' 6"Other
- BedroomMain8' 6" x 11' 2"Other
- DenMain7' 9.6" x 10'Other
- Living roomMain14' 3.9" x 18' 3"Other
- BedroomMain7' 6.9" x 10' 9.9"Other
- Family roomBasement10' 5" x 36' 9.9"Other
- BedroomBasement10' 8" x 15' 8"Other
- Primary bedroomMain11' x 11' 2"Other
- Breakfast NookMain6' x 9' 3.9"Other
- Laundry roomBasement8' x 12' 6"Other
Listing Agents
Request More Information
Request More Information
Location
8046 River Road, Oliver, British Columbia, V0H 1T7 Canada
Around this property
Information about the area within a 5-minute walk of this property.
Request Neighbourhood Information
Learn more about the neighbourhood and amenities around this home
Request NowPayment Calculator
- $
- %$
- %
- Principal and Interest $4,858 /mo
- Property Taxes n/a
- Strata / Condo Fees n/a

