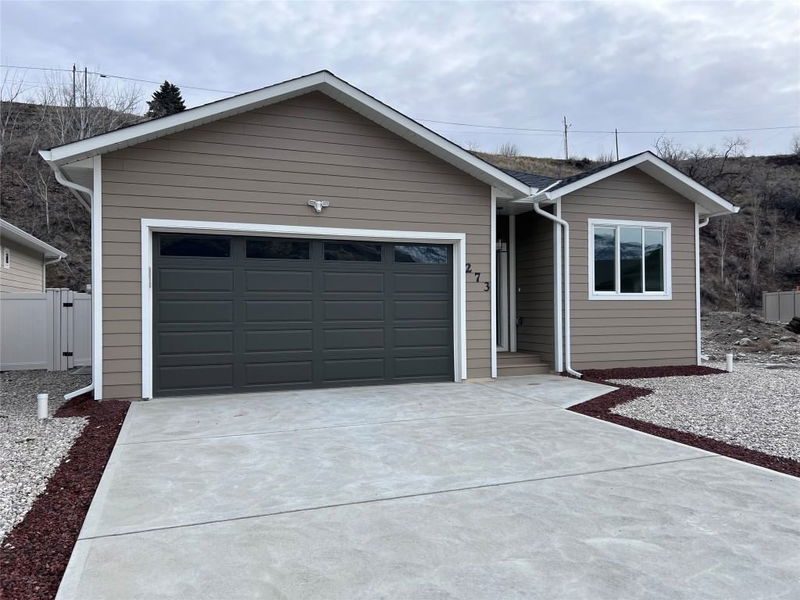Key Facts
- MLS® #: 10336640
- Property ID: SIRC2295660
- Property Type: Residential, Single Family Detached
- Living Space: 1,527 sq.ft.
- Lot Size: 3,804 sq.ft.
- Year Built: 2024
- Bedrooms: 3
- Bathrooms: 2+1
- Listed By:
- Royal LePage Parkside Rlty Sml
Property Description
Dazzling 3-bedroom, 3-bathroom rancher in the heart of wine country offers elegance and convenience. The beautiful open kitchen is a chef’s dream, featuring a massive pantry wall, quartz countertops, custom cabinets extending to the ceiling, high-end appliances, and ample space for all your culinary needs. The spacious primary bedroom offers a luxurious en-suite with a walk-in shower and a custom-designed closet, perfect for all your storage needs. Additional features include a floor-to-ceiling fireplace feature, built-in speakers, double car garage, xeriscape landscaping, and world-class golfing just minutes away. This home is the perfect blend of comfort, luxury, and lifestyle in an unbeatable location. Don’t miss your chance to live in this LUXURY new home constructed by Yamco Developments! Price plus GST.
Rooms
- TypeLevelDimensionsFlooring
- OtherMain5' 6.9" x 4' 11"Other
- BathroomMain8' 11" x 5'Other
- BathroomMain4' 11" x 8' 9"Other
- BedroomMain15' 6" x 10'Other
- BedroomMain12' 3" x 9' 11"Other
- Dining roomMain6' 9.9" x 13' 11"Other
- KitchenMain12' 8" x 15' 6"Other
- Living roomMain12' 9.9" x 19' 8"Other
- Primary bedroomMain13' 9.9" x 15'Other
- UtilityMain6' 2" x 8' 9"Other
Listing Agents
Request More Information
Request More Information
Location
273 Bentgrass Avenue, Oliver, British Columbia, V0H 1T3 Canada
Around this property
Information about the area within a 5-minute walk of this property.
Request Neighbourhood Information
Learn more about the neighbourhood and amenities around this home
Request NowPayment Calculator
- $
- %$
- %
- Principal and Interest $3,320 /mo
- Property Taxes n/a
- Strata / Condo Fees n/a

