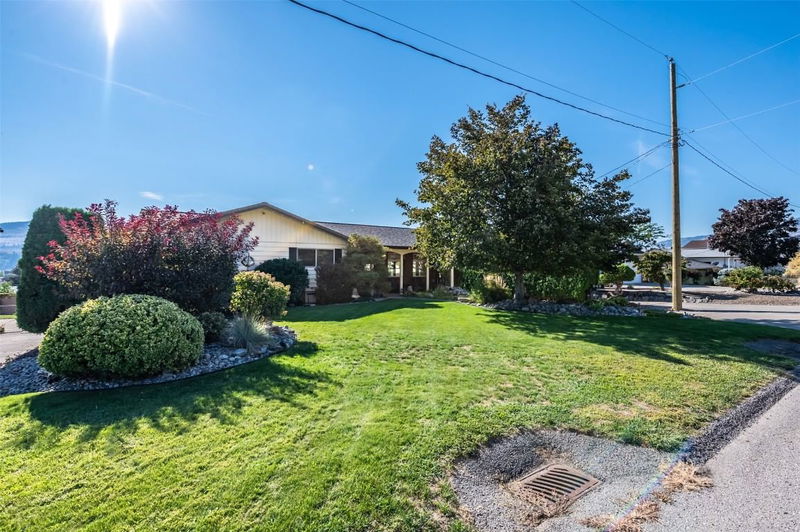Key Facts
- MLS® #: 10335241
- Property ID: SIRC2280023
- Property Type: Residential, Single Family Detached
- Living Space: 2,137 sq.ft.
- Lot Size: 0.20 ac
- Year Built: 1978
- Bedrooms: 5
- Bathrooms: 2
- Parking Spaces: 2
- Listed By:
- RE/MAX Realty Solutions
Property Description
Ever wondered what the best street in Oliver is? Panorama Crescent. This quiet cul-de-sac street has a breathtaking unobstructed view of the valley, vineyards, orchards, and Mt Baldy, is walking distance to town, schools and the beautiful new walking trail along the canal. This cozy home has never been for sale before as the original owners have raised their family and enjoyed lovingly for over 45 years. Everything in this 5 bedroom, 2 bath home has been updated over the years including roof (2017), HWT (2021), heat pump (2012) and Solar Panels (2018). The basement features a legal 1 bedroom suite that can be used for long term tenant or short term with license. The curb appeal and gardens of this home has been artistically crafted with low maintenance lighting and under ground sprinklers, a bubbling water feature, rockery and raised garden beds for the avid gardener. The detached storage shed is a practical size for all your storage needs. Enjoy watching the stars from the outdoor hot tub with built up deck, entertain a large gathering on the generous deck while taking in the stunning valley views or cozy up in front of the fireplace as the Livingroom is wired for surround sound speakers. This home is ready for your EV needs with car charger and solar panels producing 8500 kilowatts per year on average. This may just be "THE ONE" you've been waiting for.
Rooms
- TypeLevelDimensionsFlooring
- BedroomMain13' 3" x 9' 9"Other
- Dining roomMain11' 3" x 10' 2"Other
- FoyerMain6' 6" x 8' 6"Other
- KitchenMain9' 3.9" x 14' 9.6"Other
- Living roomMain13' 9.6" x 19' 3"Other
- Primary bedroomMain9' 11" x 14' 11"Other
- BedroomLower9' 3" x 13' 2"Other
- Cellar / Cold roomLower12' 8" x 4' 9.9"Other
- KitchenLower18' 3.9" x 10' 3"Other
- Recreation RoomLower14' 9.6" x 18' 5"Other
- BedroomLower6' 11" x 12'Other
- UtilityLower7' 6" x 5' 9"Other
- WorkshopLower14' 3" x 12' 3.9"Other
- BedroomMain9' 9.6" x 9' 9"Other
Listing Agents
Request More Information
Request More Information
Location
949 Panorama Crescent, Oliver, British Columbia, V0H 1T6 Canada
Around this property
Information about the area within a 5-minute walk of this property.
Request Neighbourhood Information
Learn more about the neighbourhood and amenities around this home
Request NowPayment Calculator
- $
- %$
- %
- Principal and Interest $4,292 /mo
- Property Taxes n/a
- Strata / Condo Fees n/a

