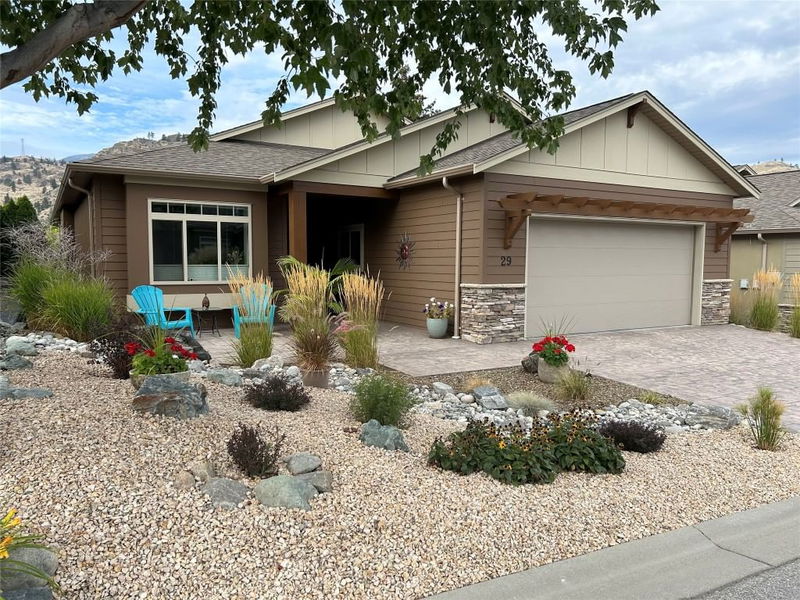Key Facts
- MLS® #: 10333471
- Property ID: SIRC2258630
- Property Type: Residential, Condo
- Living Space: 2,007 sq.ft.
- Lot Size: 0.12 ac
- Year Built: 2016
- Bedrooms: 2
- Bathrooms: 2
- Parking Spaces: 4
- Listed By:
- Royal LePage South Country
Property Description
Your dream residence awaits! This 55+, Arbor Crest home is a showstopper! Enjoy the plethora of luxurious, thoughtful improvements in this immaculate, turn-key home. This unique floor plan boasts wide-open principal spaces ideal for entertaining and accommodating even the largest furnishings. The super-sized custom kitchen, soaring vaulted ceilings, and idyllic, backyard oasis views, captured through massive, custom 8 x 11 foot glass sliders will take your breath away! Seamless, premium, hand-scraped flooring, bespoke paint finishes, and floor to ceiling gas fireplace impart a sense of warm welcome for family and friends. The split bedroom, dual-ensuite plan ensures optimal comfort and privacy for owners and guests alike. The primary suite features a luxurious 5 piece bath with dual vanity, indulgent freestanding tub, generous custom walk-in, and French door walk-out to the private rear patio. The generous, second bedroom features abundant storage and a luxurious 3 piece ensuite that doubles as powder bath. The spacious main floor laundry leads to the oversized, 2 car garage boasting separate storage room w/stainless fridge. The wide, naturally-lit staircase opens to the spacious lower-level den with home-office nook. Off the den is the generous, full-height mechanical/utility room, and immense, pristine, crawl space. The sheltered main entry, front patio, and drip line irrigated, xeriscaped front garden & private backyard oasis w/waterfall complete this don't-miss stunner.
Rooms
- TypeLevelDimensionsFlooring
- Living roomMain15' 2" x 15' 6.9"Other
- Dining roomMain14' 8" x 19' 8"Other
- KitchenMain10' 6.9" x 17' 11"Other
- BedroomMain9' 11" x 14' 6"Other
- BathroomMain9' 2" x 13' 9.9"Other
- Primary bedroomMain12' 2" x 22' 9"Other
- Laundry roomMain7' 5" x 7' 8"Other
- OtherMain8' 5" x 11' 3.9"Other
- BathroomMain5' 3.9" x 9' 8"Other
- DenLower11' 9.6" x 20' 5"Other
- UtilityLower11' 6" x 21' 3"Other
Listing Agents
Request More Information
Request More Information
Location
6833 Meadows Drive #29, Oliver, British Columbia, V0H 1T4 Canada
Around this property
Information about the area within a 5-minute walk of this property.
- 36.86% 65 à 79 ans
- 22.17% 50 à 64 ans
- 14.32% 80 ans et plus
- 10.66% 35 à 49
- 5.18% 20 à 34
- 3% 15 à 19
- 2.81% 10 à 14
- 2.56% 5 à 9
- 2.45% 0 à 4 ans
- Les résidences dans le quartier sont:
- 64.79% Ménages unifamiliaux
- 32.63% Ménages d'une seule personne
- 2.57% Ménages de deux personnes ou plus
- 0.01% Ménages multifamiliaux
- 96 080 $ Revenu moyen des ménages
- 47 438 $ Revenu personnel moyen
- Les gens de ce quartier parlent :
- 86.18% Anglais
- 4.98% Pendjabi
- 3.23% Allemand
- 1.73% Portugais
- 1.04% Français
- 0.8% Néerlandais
- 0.73% Anglais et langue(s) non officielle(s)
- 0.59% Espagnol
- 0.36% Tchèque
- 0.36% Anglais et français
- Le logement dans le quartier comprend :
- 65.52% Maison individuelle non attenante
- 24.9% Maison en rangée
- 4.19% Maison jumelée
- 4.19% Appartement, moins de 5 étages
- 1.19% Duplex
- 0% Appartement, 5 étages ou plus
- D’autres font la navette en :
- 7.03% Marche
- 4.65% Autre
- 2.14% Vélo
- 0% Transport en commun
- 33.35% Diplôme d'études secondaires
- 25.02% Certificat ou diplôme d'un collège ou cégep
- 15.59% Aucun diplôme d'études secondaires
- 11.15% Certificat ou diplôme d'apprenti ou d'une école de métiers
- 9.05% Baccalauréat
- 5.32% Certificat ou diplôme universitaire supérieur au baccalauréat
- 0.52% Certificat ou diplôme universitaire inférieur au baccalauréat
- L’indice de la qualité de l’air moyen dans la région est 1
- La région reçoit 139.62 mm de précipitations par année.
- La région connaît 7.39 jours de chaleur extrême (33.88 °C) par année.
Request Neighbourhood Information
Learn more about the neighbourhood and amenities around this home
Request NowPayment Calculator
- $
- %$
- %
- Principal and Interest $4,389 /mo
- Property Taxes n/a
- Strata / Condo Fees n/a

