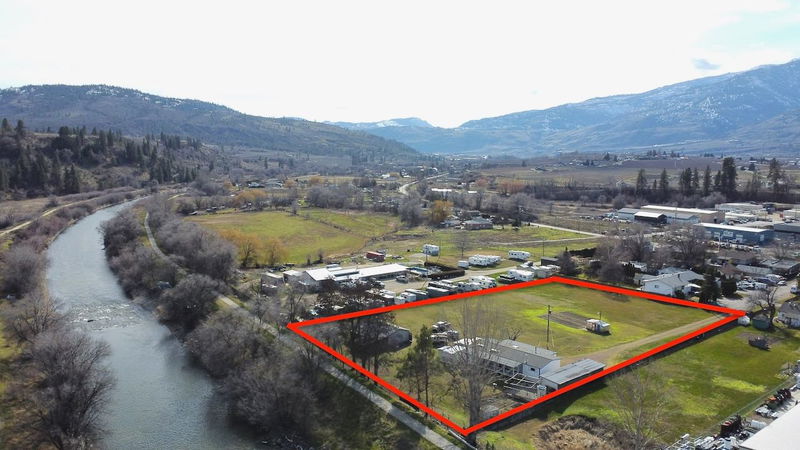Key Facts
- MLS® #: 10332671
- Property ID: SIRC2247532
- Property Type: Residential, Single Family Detached
- Living Space: 1,593 sq.ft.
- Lot Size: 1.95 ac
- Year Built: 1989
- Bedrooms: 3
- Bathrooms: 2
- Parking Spaces: 2
- Listed By:
- RE/MAX Wine Capital Realty
Property Description
Riverfront Residential. Zoned for Single Family, conducive for Duplexes, Townhouses or Condos Amazing Holding Property. Develop now, or in the future. Flat 1.96 acres with Sewer and Water Nearby. Not in ALR. 1986 De-registered 3 bedroom 2 bath manufactured home with 2 covered patios, featuring 2 living rooms, large kitchen, breakfast nook, and large dining room. Gas Forced Air Furnace and Air Conditioning. Dead End Road Property. Exceptional amount of Storage- 52' x 12' garage workshop and 36x35 garage workshop. All outbuildings have power. Updated Electrical System to home and all buildings, completed 2024. Shallow Well with Jet pump. Garden Shed, amazing fruit tree collection in yard. Walk out onto the Riverfront Hike and Bike Trail from your yard. This is your opportunity to take part in the development of the community of Oliver, the Wine Capital of Canada. Clear title, no easements or non-financial charges on title. Buyer should consult civil engineering firm for lot layouts and servicing plans for future development. Lot layouts flexible based on your future plans. New 4 plex developments under permit within 100 meters of property boundaries to the South and West.
Rooms
- TypeLevelDimensionsFlooring
- Breakfast NookMain8' 6.9" x 12' 9"Other
- Laundry roomMain6' 9.9" x 8' 3.9"Other
- Primary bedroomMain11' 6" x 14' 6"Other
- BathroomMain8' 2" x 8' 8"Other
- BathroomMain6' 9" x 8' 9"Other
- BedroomMain10' 2" x 12' 9.6"Other
- BedroomMain10' 2" x 11' 11"Other
- Dining roomMain11' 6" x 12' 9"Other
- StorageMain13' x 12'Other
- Living roomMain12' 6.9" x 15' 2"Other
- Laundry roomMain9' 9" x 9' 9.9"Other
- Family roomMain12' 6.9" x 17' 5"Other
- KitchenMain10' 11" x 12' 9.6"Other
Listing Agents
Request More Information
Request More Information
Location
129 Walnut Place, Oliver, British Columbia, V0H 1T9 Canada
Around this property
Information about the area within a 5-minute walk of this property.
Request Neighbourhood Information
Learn more about the neighbourhood and amenities around this home
Request NowPayment Calculator
- $
- %$
- %
- Principal and Interest 0
- Property Taxes 0
- Strata / Condo Fees 0

