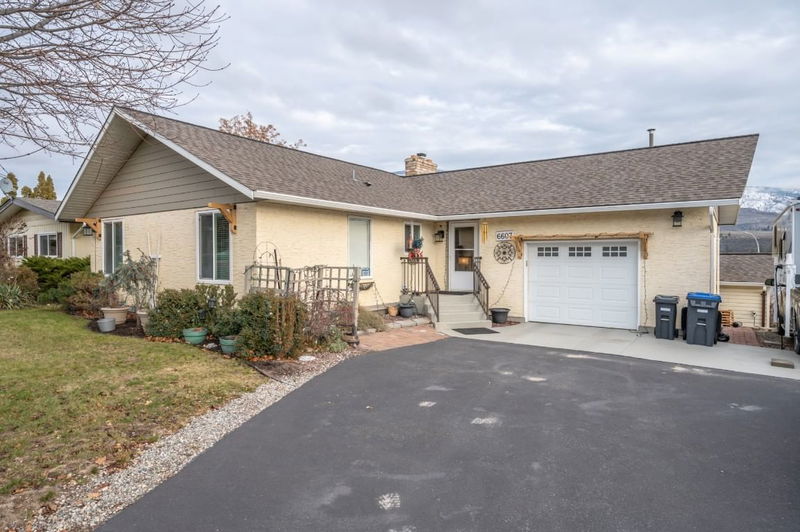Key Facts
- MLS® #: 10332518
- Property ID: SIRC2245777
- Property Type: Residential, Single Family Detached
- Living Space: 2,032 sq.ft.
- Lot Size: 0.24 ac
- Year Built: 1982
- Bedrooms: 3
- Bathrooms: 2
- Parking Spaces: 8
- Listed By:
- RE/MAX Wine Capital Realty
Property Description
Discover this bright and inviting rancher with a walk-out basement on a large corner lot. This home offers breathtaking views of the golf course and nearby mountains, including Mt Baldy. The updated eat-in kitchen features quartz countertops, LED lighting, modern cabinets, a gas range, a fixed island and vinyl plank flooring. A large built-in sideboard accents the dining room and a Regency gas fireplace, and a picture window framing mountain vistas dress the living room. Three bedrooms include a primary suite with a soaker tub and glass shower in the updated attached bathroom. You can enjoy outdoor living in the private backyard, including privacy vinyl fencing, patio spaces, gardens, and pool potential. Features include some hardwood flooring, water softener, central vacuum, r/o system, an in-law suite, a covered deck with breathtaking views off the dining room, a heated, insulated and drywalled detached garage with 220 power, a single attached garage, RV parking with 30-amp hookups in two locations and vehicle access to the backyard. Newer upgrades include windows, attic insulation, furnace, central air, roof and hwt. This great location is handy to downtown amenities, the Trans Canada Trail along the Okanagan River, the community park with sports fields, tennis courts and public pool and close to Rotary Beach on Tuc El Nuit Lake, Tuc El Nuit Elementary, and Nk'Mip Canyon Desert Golf.
Rooms
- TypeLevelDimensionsFlooring
- DenMain7' x 8' 3.9"Other
- KitchenLower13' 8" x 14' 5"Other
- Recreation RoomLower12' 8" x 19' 6.9"Other
- StorageLower6' 3.9" x 8'Other
- Living roomMain12' 11" x 17'Other
- BedroomLower11' x 11' 3"Other
- Dining roomMain8' 11" x 12' 11"Other
- Family roomLower11' 11" x 14' 6.9"Other
- BathroomMain8' 9.6" x 10' 9.9"Other
- Laundry roomLower5' 6" x 9' 5"Other
- BathroomLower4' 11" x 8' 6.9"Other
- KitchenMain11' 3.9" x 14' 2"Other
- BedroomMain9' 3" x 12' 9.9"Other
- Primary bedroomMain10' 9.9" x 13' 3.9"Other
Listing Agents
Request More Information
Request More Information
Location
6607 Mountainview Drive, Oliver, British Columbia, V0H 1T4 Canada
Around this property
Information about the area within a 5-minute walk of this property.
- 30.64% 65 to 79 年份
- 21.18% 50 to 64 年份
- 13.25% 80 and over
- 13.07% 35 to 49
- 8.22% 20 to 34
- 3.85% 10 to 14
- 3.68% 15 to 19
- 3.14% 0 to 4
- 2.96% 5 to 9
- Households in the area are:
- 60.5% Single family
- 35.95% Single person
- 3.55% Multi person
- 0% Multi family
- 92 242 $ Average household income
- 44 832 $ Average individual income
- People in the area speak:
- 84.52% English
- 6.63% Punjabi (Panjabi)
- 2.25% German
- 2.11% Portuguese
- 1.34% French
- 1.15% Spanish
- 0.85% English and non-official language(s)
- 0.43% Dutch
- 0.36% Danish
- 0.36% Hindi
- Housing in the area comprises of:
- 61.09% Single detached
- 27.81% Row houses
- 5.06% Apartment 1-4 floors
- 4.5% Semi detached
- 1.54% Duplex
- 0% Apartment 5 or more floors
- Others commute by:
- 6.67% Foot
- 4.58% Other
- 1.99% Bicycle
- 0% Public transit
- 34.62% High school
- 22.82% College certificate
- 19.12% Did not graduate high school
- 10.45% Trade certificate
- 8.55% Bachelor degree
- 4.38% Post graduate degree
- 0.06% University certificate
- The average are quality index for the area is 1
- The area receives 139.62 mm of precipitation annually.
- The area experiences 7.39 extremely hot days (33.88°C) per year.
Request Neighbourhood Information
Learn more about the neighbourhood and amenities around this home
Request NowPayment Calculator
- $
- %$
- %
- Principal and Interest $4,052 /mo
- Property Taxes n/a
- Strata / Condo Fees n/a

