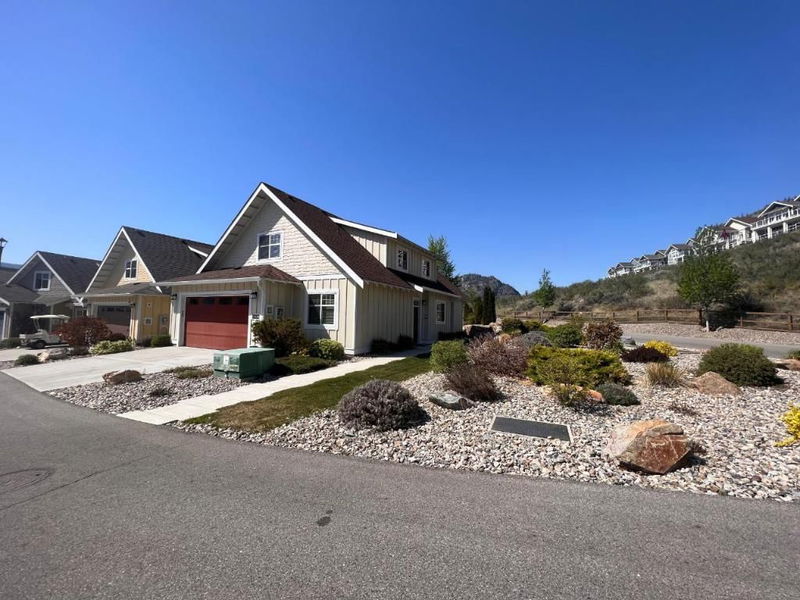Key Facts
- MLS® #: 10311611
- Property ID: SIRC2220591
- Property Type: Residential, Condo
- Living Space: 2,083 sq.ft.
- Lot Size: 0.08 ac
- Year Built: 2015
- Bedrooms: 4
- Bathrooms: 2+1
- Parking Spaces: 2
- Listed By:
- RE/MAX Realty Solutions
Property Description
The BEST PRICED Burgundy Floor Plan in the Meadows with a great location near ALL amenities, yet quite and private, tucked away amongst the gorgeous landscaping! This home is a great way to secure your summer destination or full time living at the Cottages. The Majority of your living space on the Main Floor with 2 beds and 2 baths, this home has plenty of space with bonus rooms upstairs. Featuring upgraded wood flooring upstairs, 2 more bedrooms and TV room this is a really versatile floor plan option for the BEST PRICE. Get into the Investment Market or Short Term Rental Market with a turn-key operation. Most furniture will stay and can be rented in time for summer or used for your SUMMER VACATION! The Cottages on Osoyoos Lake has numerous walking trails, playgrounds, clubhouse, pools, hot tubs, and 500 ft of sandy beach, all while in a secure and gated community. Rentals allowed 5 days or longer. NO GST, NO PTT, NO EMPTY HOMES TAX, PREPAID LEASE.
Rooms
- TypeLevelDimensionsFlooring
- OtherMain0' x 0'Other
- BathroomMain0' x 0'Other
- BedroomMain15' 9.6" x 10' 3.9"Other
- Dining roomMain10' 8" x 9' 9.6"Other
- OtherMain20' x 19' 9.9"Other
- KitchenMain13' 2" x 10' 6"Other
- Laundry roomMain4' 11" x 8' 3.9"Other
- Living roomMain14' 2" x 16' 2"Other
- Primary bedroomMain11' 9.9" x 14' 5"Other
- Solarium/SunroomMain11' 2" x 15' 3"Other
- UtilityMain3' 9.9" x 6'Other
- Bathroom2nd floor0' x 0'Other
- Bedroom2nd floor16' 8" x 13' 3.9"Other
- Bedroom2nd floor10' 6" x 12' 3.9"Other
- Family room2nd floor10' 8" x 16' 6"Other
- Home office2nd floor15' 6.9" x 6' 8"Other
Listing Agents
Request More Information
Request More Information
Location
2450 Radio Tower Road #114, Oliver, British Columbia, V0H 1T1 Canada
Around this property
Information about the area within a 5-minute walk of this property.
Request Neighbourhood Information
Learn more about the neighbourhood and amenities around this home
Request NowPayment Calculator
- $
- %$
- %
- Principal and Interest 0
- Property Taxes 0
- Strata / Condo Fees 0

