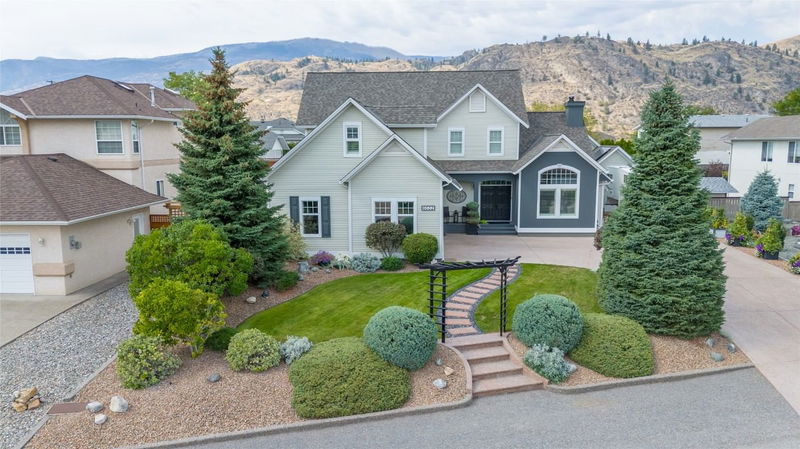Key Facts
- MLS® #: 10323298
- Property ID: SIRC2219267
- Property Type: Residential, Single Family Detached
- Living Space: 2,954 sq.ft.
- Lot Size: 0.22 ac
- Year Built: 2001
- Bedrooms: 3
- Bathrooms: 2+1
- Listed By:
- Chamberlain Property Group
Property Description
Custom built by the current owners this immaculate home offers meticulous attention to detail and quality around every corner. A few of the many highlights are a newer kitchen with induction stove, granite counters, cathedral ceilings, wood burning fireplace, formal dining room, open plan kitchen/living areas, massive soundproof family room, laundry and principal bedroom with renovated ensuite on main level. Home has been constructed to ensure a high standard of energy efficiency with 22 solar panels supporting the home and pool. The tranquil fenced rear yard offers a private oasis with salt water in-ground pool, calming waterfall, covered outdoor kitchen with expansive seating capacity for entertaining, 2-person lounging hot tub, garden shed and planters. The separate well-appointed heated shop will amaze the jack of all trades and car enthusiast as it includes a 2-piece bathroom, 220-amp service and was built to be easily renovated to add a suite. Expansive driveway offers parking for at least 4 vehicles plus a large RV. With an abundance of unique details contact the listing agent for more details.
Rooms
- TypeLevelDimensionsFlooring
- OtherMain9' 6.9" x 4' 8"Other
- BathroomMain10' 5" x 10' 9.9"Other
- Dining roomMain14' 2" x 13' 9.9"Other
- Family roomMain17' 2" x 16' 9.6"Other
- FoyerMain9' 11" x 7' 5"Other
- KitchenMain15' 6" x 18' 3.9"Other
- Laundry roomMain6' 3.9" x 6' 6.9"Other
- Living roomMain15' 6" x 16' 5"Other
- Primary bedroomMain14' 3.9" x 16' 9.6"Other
- Bathroom2nd floor7' 9.6" x 16' 2"Other
- Bedroom2nd floor15' 6" x 12' 9.6"Other
- Bonus Room2nd floor31' 3.9" x 14' 11"Other
- DenBasement7' 9.6" x 11' 3.9"Other
- UtilityBasement11' 9.6" x 6' 3.9"Other
- Bedroom2nd floor12' x 16' 2"Other
- OtherMain5' 9.6" x 10'Other
Listing Agents
Request More Information
Request More Information
Location
6632 Mountainview Drive, Oliver, British Columbia, V0H 1T4 Canada
Around this property
Information about the area within a 5-minute walk of this property.
Request Neighbourhood Information
Learn more about the neighbourhood and amenities around this home
Request NowPayment Calculator
- $
- %$
- %
- Principal and Interest $7,764 /mo
- Property Taxes n/a
- Strata / Condo Fees n/a

