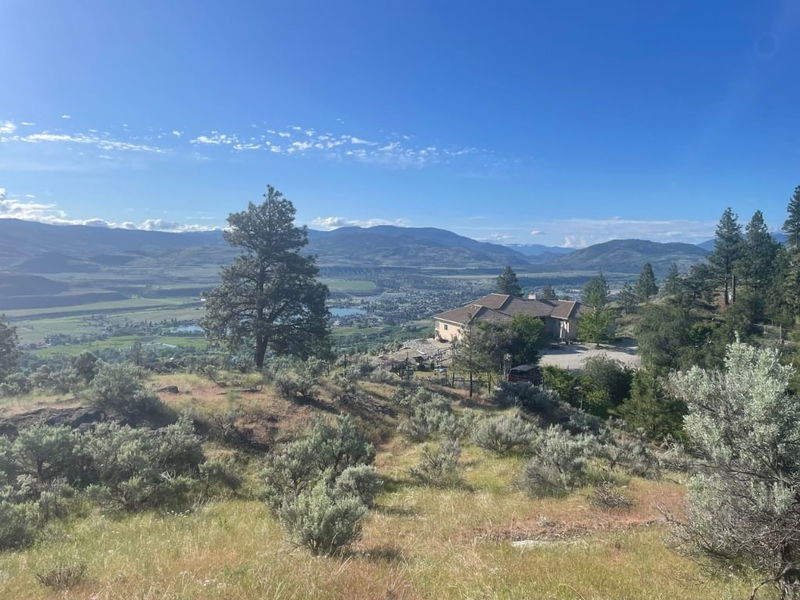Key Facts
- MLS® #: 10324351
- Property ID: SIRC2218964
- Property Type: Residential, Single Family Detached
- Living Space: 3,500 sq.ft.
- Lot Size: 80 ac
- Year Built: 1999
- Bedrooms: 4
- Bathrooms: 3+1
- Listed By:
- Royal LePage South Country
Property Description
Two houses on this one-of-a-kind 80-acre property, bordered by Crown Land to the north and south, offers ultimate privacy overlooking Oliver. Completed in 2000, the main home, a quality Ruhland build, showcases stunning valley views, giving you the feeling of living in your own private park.
The spacious rancher with a walk-out basement offers 3,400 square feet of living space, including 4 bedrooms and 3.5 baths. One acre surrounding the home is secured by an 8-foot deer-proof fence. Built to last, the home features a durable, energy-efficient concrete tile roof with a lifespan of over 100 years. The stucco exterior complements recent upgrades like a new electric furnace and heat pump for year-round comfort. A wood stove upstairs adds warmth, and the basement is plumbed for another.
The walk-out basement is ready for a suite, or additional living space. Zoning allows for three additional accessory dwellings, providing exciting development potential. The 30 x 20-foot attached garage offers plenty of storage space.
A custom-built guest house, completed in 2009, includes two 1-bdrm suites. Its metal roof and stamped concrete floors ensure durability, while the Egyptian plaster-finished walls create a unique charm. Both homes are connected to fibre optic TELUS internet, and the guest house is equipped with a split heat and cooling system. Currently operating as High Chaparral Guest House, it provides a peaceful retreat in this stunning natural setting.
Rooms
- TypeLevelDimensionsFlooring
- KitchenMain12' x 14' 5"Other
- Living roomMain17' 6.9" x 21'Other
- FoyerMain9' x 18'Other
- Primary bedroomMain12' 5" x 21'Other
- BedroomMain13' x 21'Other
- BedroomMain10' 5" x 11'Other
- Home officeMain10' x 10'Other
- OtherMain20' x 30'Other
- Family roomBasement14' x 32'Other
- PlayroomBasement12' x 22'Other
- UtilityBasement7' 9.9" x 12'Other
- BedroomBasement11' 6" x 12'Other
- OtherBasement9' x 9'Other
Listing Agents
Request More Information
Request More Information
Location
409 Patten Road, Oliver, British Columbia, V0H 1T5 Canada
Around this property
Information about the area within a 5-minute walk of this property.
Request Neighbourhood Information
Learn more about the neighbourhood and amenities around this home
Request NowPayment Calculator
- $
- %$
- %
- Principal and Interest 0
- Property Taxes 0
- Strata / Condo Fees 0

