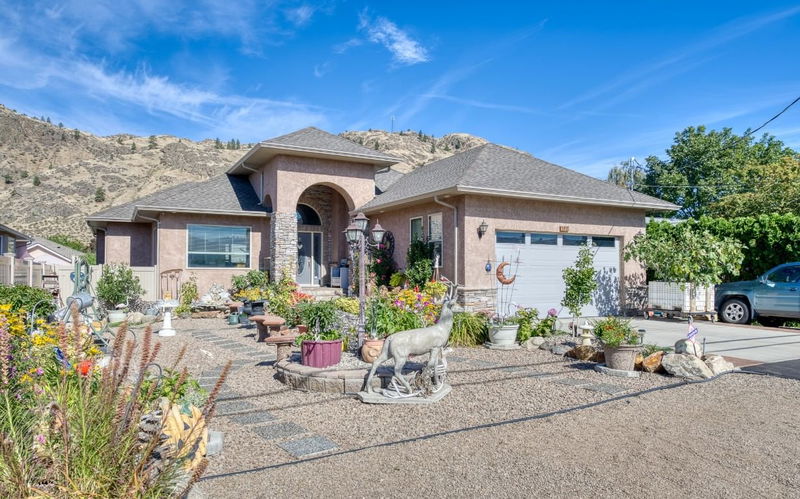Key Facts
- MLS® #: 10324443
- Property ID: SIRC2218933
- Property Type: Residential, Single Family Detached
- Living Space: 3,021 sq.ft.
- Lot Size: 0.17 ac
- Year Built: 2006
- Bedrooms: 5
- Bathrooms: 3
- Listed By:
- RE/MAX Wine Capital Realty
Property Description
Welcome to 1134 Fairview Road, a custom-built home offering over 3,000 sq.ft. of combined living space, lovingly maintained by its original owner and available for the first time. This spacious property features 5 bedrooms, 3 bathrooms, and includes a fantastic inlaw suite in the basement with its own private entrance to the backyard. The main level offers over 1,600 sq.ft. of living space, with 3 bedrooms and 2 full bathrooms. The primary suite is a true retreat, with a walk-in closet, ensuite, and full patio access overlooking a beautifully landscaped backyard. The kitchen features granite countertops, stainless steel appliances, and vaulted ceilings, all complemented by gleaming hardwood floors and ceramic tile throughout. The lower level provides 1,400 sq.ft. of additional living space, including a large kitchen area with the potential to lock off a 1-bedroom suite—or convert the entire space into a 2-bedroom suite, perfect for rental income or hosting family and friends during those busy summer months. Outside, the property includes an oversized 2-car garage with ample space for tools and storage. There is also additional parking in front of the home, ideal for visitors, RV parking, or extended vehicle storage. The backyard is a serene oasis, with raised gardens that could easily be transformed into a swimming pool and deck patio area. The workshop includes large 100 AMP 240V service, providing the electrical capacity needed pool and spa expansion. Great location!
Rooms
- TypeLevelDimensionsFlooring
- BathroomMain8' x 11' 9.6"Other
- BathroomMain7' 8" x 9' 6.9"Other
- Primary bedroomMain15' 6" x 16'Other
- BedroomMain11' 2" x 11' 9"Other
- BedroomMain11' x 13' 8"Other
- Dining roomMain9' 9.6" x 13'Other
- KitchenMain13' x 13' 9"Other
- Laundry roomMain6' 3.9" x 7' 9.6"Other
- Living roomMain16' 9" x 21' 8"Other
- FoyerMain8' 3.9" x 8' 6.9"Other
- BathroomBasement7' 9.9" x 9' 3"Other
- BedroomBasement12' 9.9" x 15' 3"Other
- BedroomBasement11' 9.6" x 12'Other
- Family roomBasement10' 3" x 17'Other
- KitchenBasement10' 3" x 17'Other
- Recreation RoomBasement15' 3" x 21' 9.6"Other
- Wine cellarBasement6' 9" x 9' 2"Other
- UtilityBasement6' 6" x 9' 2"Other
Listing Agents
Request More Information
Request More Information
Location
1124 Fairview Road, Oliver, British Columbia, V0H 1T1 Canada
Around this property
Information about the area within a 5-minute walk of this property.
Request Neighbourhood Information
Learn more about the neighbourhood and amenities around this home
Request NowPayment Calculator
- $
- %$
- %
- Principal and Interest 0
- Property Taxes 0
- Strata / Condo Fees 0

