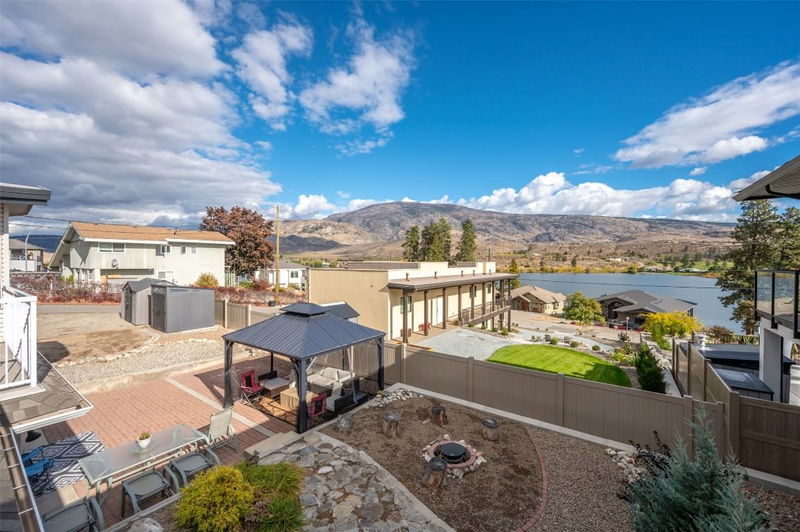Key Facts
- MLS® #: 10325871
- Property ID: SIRC2218439
- Property Type: Residential, Single Family Detached
- Living Space: 2,466 sq.ft.
- Lot Size: 0.37 ac
- Year Built: 1974
- Bedrooms: 4
- Bathrooms: 3
- Parking Spaces: 6
- Listed By:
- eXp Realty
Property Description
Pride of ownership is evident in this well-appointed and meticulously maintained 4 bed, 3 bath home with panoramic mountain and lake views. Perfect for families, there are 3 bedrooms, a cozy family room and 4 piece bathroom on the upper level including a substantial primary suite with multiple closets, 3 piece ensuite and sundeck. The lower level features a bright and airy kitchen with outside access to your private courtyard complete with paving stones and ideal for BBQ-ing and relaxing. Adjacent the kitchen is your dining room with rustic brick accent wall and living room with a gas fireplace and large bay window. The lower level also features a guest bedroom, full bathroom and ample storage with laundry, utility and cold room perfect for canning or wine storage. Located on a corner lot, there is ample room for parking, an RV and even space to build a detached garage. Don't miss out on this premium location being steps to the lake and Tuc-el-Nuit Elementary and minutes to the hospital, downtown & golf course; 30 minutes to Penticton and 20 mins to Osoyoos.
Rooms
- TypeLevelDimensionsFlooring
- Bedroom2nd floor14' 6.9" x 11' 2"Other
- KitchenMain11' 6.9" x 14' 6.9"Other
- Family room2nd floor14' 9.9" x 13' 3"Other
- Bathroom2nd floor8' 3" x 9' 9"Other
- Dining roomMain9' 6" x 19' 11"Other
- BathroomMain5' 11" x 8' 2"Other
- Laundry roomMain14' 6" x 11' 6.9"Other
- BedroomMain12' 9.9" x 11' 9.9"Other
- Primary bedroom2nd floor21' 6" x 16' 6"Other
- StorageMain3' 9.9" x 6' 11"Other
- Bedroom2nd floor13' x 8' 6"Other
- Bathroom2nd floor8' 2" x 6' 2"Other
- Living roomMain16' 9" x 13' 11"Other
Listing Agents
Request More Information
Request More Information
Location
6764 Lakeside Drive, Oliver, British Columbia, V0H 1T4 Canada
Around this property
Information about the area within a 5-minute walk of this property.
Request Neighbourhood Information
Learn more about the neighbourhood and amenities around this home
Request NowPayment Calculator
- $
- %$
- %
- Principal and Interest 0
- Property Taxes 0
- Strata / Condo Fees 0

