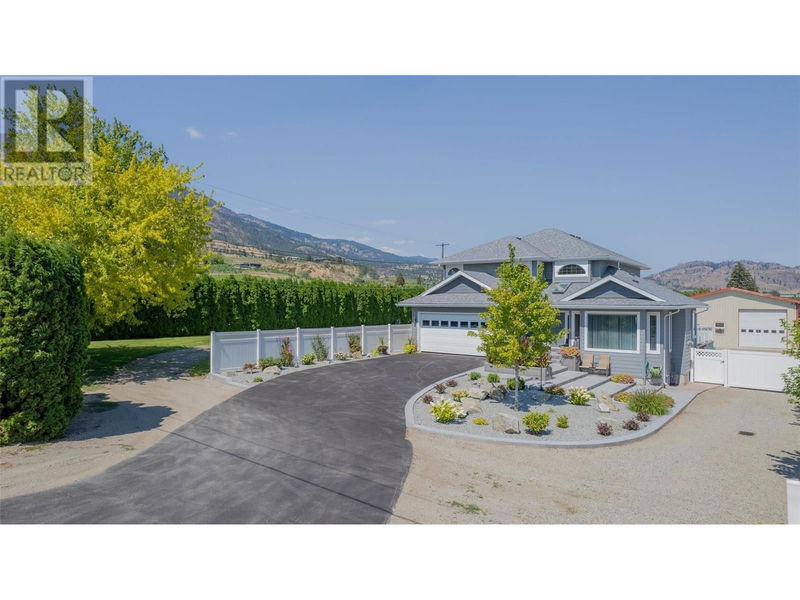Key Facts
- MLS® #: 10321977
- Property ID: SIRC2030602
- Property Type: Residential, Single Family Detached
- Year Built: 1994
- Bedrooms: 4
- Bathrooms: 3+1
- Parking Spaces: 2
- Listed By:
- RE/MAX Wine Capital Realty
Property Description
Nestled on a spacious 1-acre property, this stunning home offers 4 bedrooms and 3.5 baths, including a versatile in-law suite. Recent updates include a newer roof, siding, and new plumbing throughout, this property is move-in ready. The beautifully landscaped grounds feature concrete stairs with built-in lighting, creating a welcoming and stylish exterior. Inside, you'll find LED lighting, hot water on demand, and a bright, spacious layout. The primary suite boasts a private balcony and a luxurious soaker tub, perfect for relaxation. The sun deck is ideal for entertaining or simply enjoying the serene surroundings. For the car enthusiast or those in need of extensive workspace, the property includes a massive 32 x 76 shop. Fully insulated and heated, the shop is equipped with a car lift and much more. This home truly has it all, with so many more details and upgrades to discover. (id:39198)
Rooms
- TypeLevelDimensionsFlooring
- Primary bedroom2nd floor14' 3" x 18' 3"Other
- Bedroom2nd floor11' 6" x 9' 11"Other
- Bedroom2nd floor14' 11" x 9' 9"Other
- Ensuite Bathroom2nd floor8' 9.6" x 15' 5"Other
- UtilityBasement10' 9.9" x 10' 2"Other
- Dining roomBasement12' 6.9" x 10' 11"Other
- Living roomBasement12' 6.9" x 20' 9.9"Other
- KitchenBasement13' x 11' 8"Other
- OtherBasement12' 6" x 12' 5"Other
- BedroomBasement12' 6" x 15' 2"Other
- Living roomBasement12' 8" x 20' 9.6"Other
- BathroomBasement8' 9.6" x 9' 9"Other
- BathroomBasement10' x 8' 9.9"Other
- FoyerMain8' 3.9" x 10' 6"Other
- Home officeMain10' 5" x 11' 3"Other
- Laundry roomMain10' 6" x 10' 9"Other
- KitchenMain13' x 12' 3.9"Other
- Dining roomMain12' 9" x 13' 2"Other
- Family roomMain13' 3" x 15' 11"Other
- Breakfast NookMain10' 3" x 15' 6.9"Other
- BathroomMain7' 9.9" x 9'Other
Listing Agents
Request More Information
Request More Information
Location
388 Road 10 Road, Oliver, British Columbia, V0H1T1 Canada
Around this property
Information about the area within a 5-minute walk of this property.
Request Neighbourhood Information
Learn more about the neighbourhood and amenities around this home
Request NowPayment Calculator
- $
- %$
- %
- Principal and Interest 0
- Property Taxes 0
- Strata / Condo Fees 0

