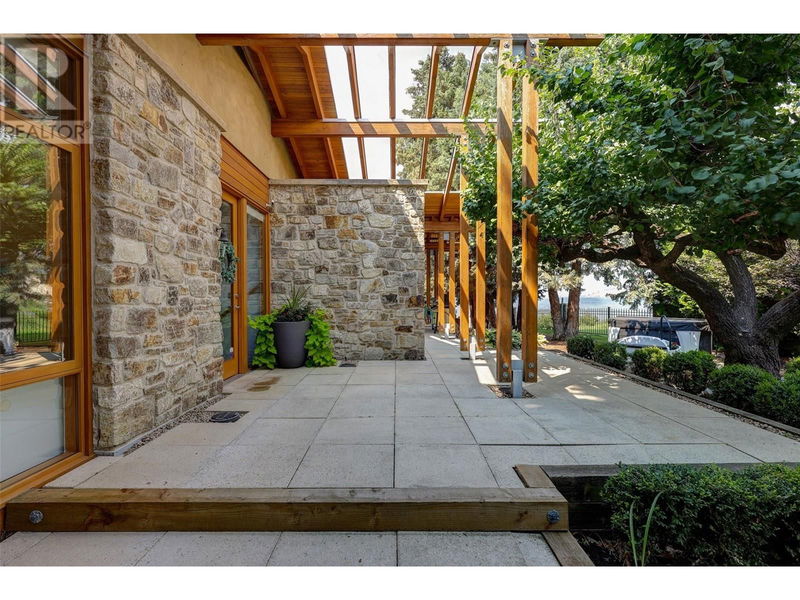Key Facts
- MLS® #: 10322292
- Property ID: SIRC2034470
- Property Type: Residential, Single Family Detached
- Year Built: 2004
- Bedrooms: 5
- Bathrooms: 3
- Parking Spaces: 6
- Listed By:
- Angell, Hasman & Associates (Malcolm Hasman) Realty Ltd.
Property Description
Located in the coveted Skaha Estates neighborhood of Okanagan, Falls this French inspired contemporary residence sits majestically on a private 0.56 acre estate lakefront property with newly built private dock. Award winning architect Cedric Burgers has designed a wonderful family residence which perfectly complements its surroundings. This home features five bedrooms, three full bathrooms, and storage & recreation areas. Experience a sensational open floor plan concept providing one of the most welcoming and enjoyable indoor outdoor settings imaginable, with fully pocketing sliding glass doors which perfectly blend structure and nature. Exceptional quality together with an impeccable choice of materials define this five bedroom luxury home. Many features include extensive natural stone detail, a fabulous chef’s kitchen, fully heated main floor, stunning principal bedroom suite, hot tub, and multiple outdoor living spaces. The property features a fully secure gated entrance and oversized double garage with extra space for a shop or storage. Lush landscaping works with the architectural design to create a truly special home. (id:39198)
Rooms
- TypeLevelDimensionsFlooring
- Laundry roomBasement9' x 12' 2"Other
- BathroomBasement6' 6" x 9' 9.6"Other
- BedroomBasement11' x 17' 6.9"Other
- BedroomBasement11' x 13' 2"Other
- Family roomBasement28' 6.9" x 22' 9"Other
- Living roomMain16' 5" x 20' 5"Other
- BathroomMain8' 8" x 8' 11"Other
- Dining roomMain10' x 14' 9.6"Other
- BedroomMain9' 6.9" x 13' 9.9"Other
- BedroomMain12' 9.6" x 12' 11"Other
- FoyerMain7' 9.9" x 14' 2"Other
- Ensuite BathroomMain8' 9.9" x 12' 9"Other
- Primary bedroomMain12' 9" x 15' 8"Other
- KitchenMain13' 6" x 14' 2"Other
Listing Agents
Request More Information
Request More Information
Location
106 Devon Drive, Okanagan Falls, British Columbia, V0H1R5 Canada
Around this property
Information about the area within a 5-minute walk of this property.
Request Neighbourhood Information
Learn more about the neighbourhood and amenities around this home
Request NowPayment Calculator
- $
- %$
- %
- Principal and Interest 0
- Property Taxes 0
- Strata / Condo Fees 0

