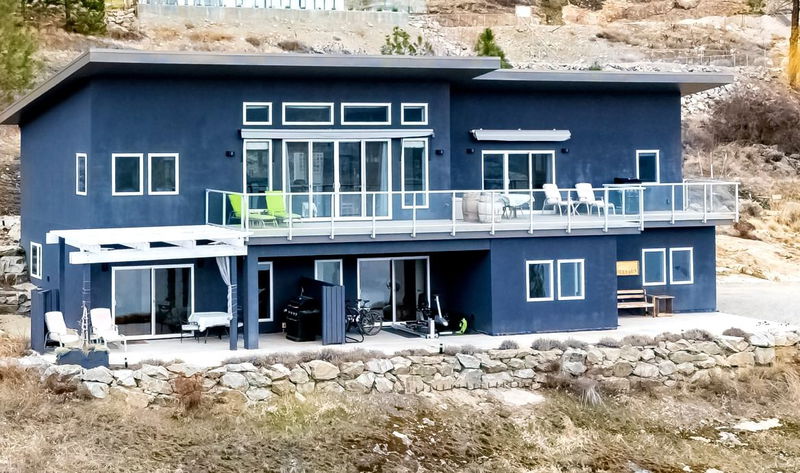Key Facts
- MLS® #: 10339901
- Property ID: SIRC2337414
- Property Type: Residential, Single Family Detached
- Living Space: 2,809 sq.ft.
- Lot Size: 1.52 ac
- Year Built: 2016
- Bedrooms: 5
- Bathrooms: 4
- Listed By:
- Chamberlain Property Group
Property Description
An Okanagan Lake View Estate: A Rare Opportunity to take in stunning Okanagan Lake views from this gorgeous family home on the exclusive Naramata Bench. You won’t believe the unobstructed 200-degree panorama of lake and city views from practically every window! Inside you’ll fall in love with the open concept kitchen, dining and living area with beautiful soaring ceilings. The home, built in 2016, features 5 bedrooms and 4 full baths. Currently included in the home layout is a thriving B&B operation. The property sits on 1.527-acres and has multiple decks for enjoying those million-dollar views. The hobby vineyard with 3 red grape varietals will be the envy of your friends. There are also several mature fruit trees on the property. Heated double garage and tons of outdoor parking for all your vehicles. Property also includes a separate 440 sq ft art/music studio (heated and insulated, with high-speed internet). Enjoy your own private paradise in an amazing location. First time ever on the market! Don’t wait – properties bordering the KVR rail trail for hiking and biking are truly one-of-a-kind and rarely come on the market.
Downloads & Media
Rooms
- TypeLevelDimensionsFlooring
- Primary bedroom2nd floor12' 5" x 11' 6"Other
- OtherMain27' 2" x 15'Other
- BathroomMain7' 5" x 8' 2"Other
- BathroomMain7' 3" x 8' 2"Other
- OtherMain7' 5" x 6' 8"Other
- BedroomMain11' 9" x 10' 5"Other
- BedroomMain15' 9" x 19' 3"Other
- Family roomMain19' 6.9" x 11' 5"Other
- FoyerMain13' x 13' 9"Other
- Laundry roomMain6' 2" x 11'Other
- UtilityMain10' 5" x 6'Other
- Bathroom2nd floor7' 5" x 9' 3.9"Other
- Bathroom2nd floor9' 11" x 5' 11"Other
- Other2nd floor10' 3.9" x 5' 11"Other
- Bedroom2nd floor12' 9.9" x 9' 9"Other
- Bedroom2nd floor9' 3.9" x 12' 9.9"Other
- Bonus Room2nd floor15' 2" x 17' 9.9"Other
- Dining room2nd floor8' 11" x 12' 6"Other
- Kitchen2nd floor17' 3.9" x 10' 3.9"Other
- Living room2nd floor17' 9.9" x 13' 2"Other
Listing Agents
Request More Information
Request More Information
Location
2502 Winifred Road, Naramata, British Columbia, V0H 1N1 Canada
Around this property
Information about the area within a 5-minute walk of this property.
Request Neighbourhood Information
Learn more about the neighbourhood and amenities around this home
Request NowPayment Calculator
- $
- %$
- %
- Principal and Interest 0
- Property Taxes 0
- Strata / Condo Fees 0

