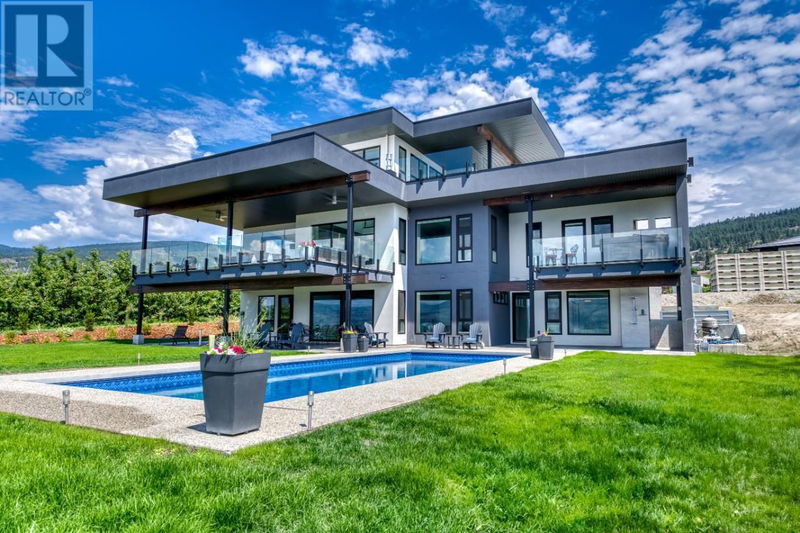Key Facts
- MLS® #: 10307238
- Property ID: SIRC1909106
- Property Type: Residential, Single Family Detached
- Year Built: 2019
- Bedrooms: 4
- Bathrooms: 3+1
- Parking Spaces: 9
- Listed By:
- Royal Lepage Locations West
Property Description
One of a kind, 25-acre all lakeview property planted in grapes/cherries with 4 bed/4 bath 4,200sqft solar powered home and massive detached shop. Highly productive, irrigated, sloped for drainage, facing west towards OK Lake and Summerland. The home was built for efficiency, simplicity and elegance, marble everywhere you look and a layout that enjoys the view from every space. Check out the virtual tour for finishings and layout, hidden features include 16.26 KW solar array, gas boiler radiant floor heat for house and workshop, Washlet toilet, upstairs and downstairs laundry, hidden butlers pantry, translucent glass railing inside and out. Completely private pool/BBQ area with stamped concrete patio+grassy area & rough in for outdoor kitchen to be built to your liking. Detached shop is approx. 70x44 - 40% heated concrete floor for cars/trucks and toys with the other 60% for equip storage plus washroom. (id:39198)
Rooms
- TypeLevelDimensionsFlooring
- Loft2nd floor11' 2" x 22'Other
- Recreation RoomOther22' 3" x 17'Other
- DenOther13' 11" x 15' 9"Other
- Laundry roomOther5' 6" x 6' 6.9"Other
- Breakfast NookOther10' x 8' 6.9"Other
- DenOther13' 11" x 15' 9"Other
- BedroomOther14' 3" x 11' 3.9"Other
- BedroomOther14' x 12' 5"Other
- OtherMain14' 3.9" x 9' 5"Other
- PantryMain11' 5" x 13' 9.6"Other
- Primary bedroomMain18' 3" x 12' 8"Other
- Living roomMain22' 11" x 17' 9"Other
- Laundry roomMain8' 8" x 8' 5"Other
- KitchenMain14' 2" x 15' 6"Other
- FoyerMain9' 9" x 9' 6"Other
- Dining roomMain11' 5" x 15' 6"Other
- BedroomMain12' 9.6" x 12' 5"Other
Listing Agents
Request More Information
Request More Information
Location
2805 Aikins Loop, Naramata, British Columbia, V0H1N1 Canada
Around this property
Information about the area within a 5-minute walk of this property.
Request Neighbourhood Information
Learn more about the neighbourhood and amenities around this home
Request NowPayment Calculator
- $
- %$
- %
- Principal and Interest 0
- Property Taxes 0
- Strata / Condo Fees 0

