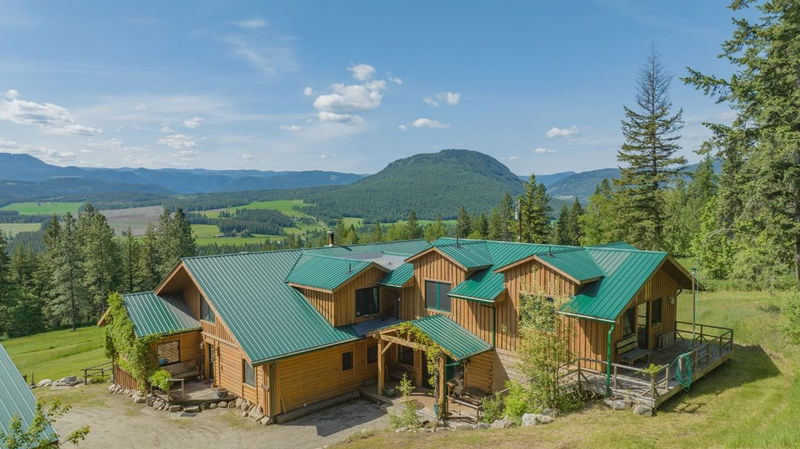Key Facts
- MLS® #: 10334462
- Property ID: SIRC2445604
- Property Type: Residential, Single Family Detached
- Living Space: 5,684 sq.ft.
- Lot Size: 155.80 ac
- Year Built: 1978
- Bedrooms: 5
- Bathrooms: 3+1
- Listed By:
- Real Broker B.C. Ltd
Property Description
Experience the ultimate in country living on this breathtaking 155-acre estate, where privacy, space, and a connection to nature define a truly unique lifestyle. Tucked away at the end of a quiet road and backing onto endless crown land, this sprawling 5,684 sq ft home invites you to slow down and savor the beauty of rural life—yet it's just minutes from town. With 5 bedrooms, an office, and a full basement offering an additional 2,119 sq ft of unfinished space including a workshop, there's room for every need. The home is ideally positioned to take in peaceful valley views and forested hillsides where you will enjoy visiting wildlife. A detached garage 31x26, large workshop 29.5x29.5, pole barn 31x23 and shed 39x23 provide ample space for equipment, hobbies, or toys. Butters Spring runs through the property with a water license that provides the home with gravity fed fresh spring water all year around, in addition there is a drilled well boasting 75GPM, natural gas has already been brought to the yard—combining modern convenience with a back-to-the-land lifestyle. Whether you dream of homesteading, farming, or simply escaping the noise, this property offers a rare opportunity to live in harmony with nature, with all the amenities and essentials already in place.
Downloads & Media
Rooms
- TypeLevelDimensionsFlooring
- Primary bedroom2nd floor23' 9.6" x 20' 5"Other
- Bathroom2nd floor12' 8" x 13' 3"Other
- Mud RoomMain12' x 13' 5"Other
- WorkshopBasement25' 6.9" x 22' 6"Other
- Dining roomMain26' 11" x 22' 6"Other
- FoyerMain22' 5" x 24' 5"Other
- Solarium/SunroomMain7' 2" x 21' 9.9"Other
- Laundry roomMain9' 6.9" x 13' 5"Other
- Bedroom2nd floor16' 2" x 16' 9.9"Other
- BathroomMain6' 9" x 12' 2"Other
- StorageBasement25' 2" x 32'Other
- OtherMain4' x 7' 2"Other
- Bedroom2nd floor10' 9.9" x 16' 9.6"Other
- Home office2nd floor20' 9.9" x 24' 9.6"Other
- Living roomMain22' 8" x 9' 6.9"Other
- BedroomMain11' x 13' 5"Other
- Bedroom2nd floor23' 3" x 15' 3.9"Other
- KitchenMain24' 11" x 18' 3"Other
- Bathroom2nd floor12' 6.9" x 11' 9"Other
- UtilityBasement22' 9.9" x 32' 9.6"Other
- Breakfast NookMain10' 2" x 17' 3"Other
- Great RoomMain26' x 23' 2"Other
Listing Agents
Request More Information
Request More Information
Location
233 Albers Road, Lumby, British Columbia, V0E 2G5 Canada
Around this property
Information about the area within a 5-minute walk of this property.
Request Neighbourhood Information
Learn more about the neighbourhood and amenities around this home
Request NowPayment Calculator
- $
- %$
- %
- Principal and Interest 0
- Property Taxes 0
- Strata / Condo Fees 0

