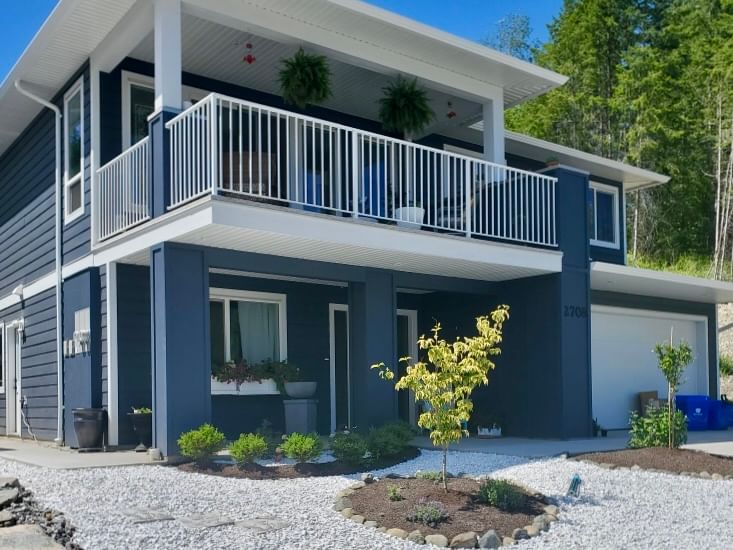Key Facts
- MLS® #: 10341589
- Property ID: SIRC2349968
- Property Type: Residential, Single Family Detached
- Living Space: 2,451 sq.ft.
- Lot Size: 0.12 ac
- Year Built: 2023
- Bedrooms: 4
- Bathrooms: 3
- Listed By:
- Coldwell Banker Horizon Realty
Property Description
Priced for a Quick Sale! Stunning 4-bedroom, 3-bathroom home is beautifully designed with high-end interior details and nestled in a newly developed area of Lumby. Income potential! Includes in-law suite with a separate entrance.
On the main level, you'll find a cozy den—perfect for a home office—leading into a spacious great room that seamlessly connects to the kitchen, featuring custom cabinetry, an open-concept design, and large windows. The main-floor bedroom boasts a walk-in closet. Upstairs, enjoy another open-concept living space with a stylish kitchen, custom cupboards, a butcher block island, and a dining area that opens to a covered deck with scenic views. This level also includes two bedrooms and a luxurious primary suite with a walk-in closet, ensuite, and heated bathroom flooring.
Outside, new landscaping surrounds the home, leading to the backyard and private entrance to the in-law suite. Located in a welcoming neighborhood, this home is close to elementary and high schools and just minutes from hiking, dirt biking, and snowmobiling trails. Experience the best of small-town living in Lumby, a peaceful retreat only 25 minutes from Vernon.
Rooms
- TypeLevelDimensionsFlooring
- DenMain11' x 10'Other
- Great RoomMain22' x 16'Other
- BedroomMain13' 6" x 12' 6"Other
- BathroomMain9' 3.9" x 5' 8"Other
- Living room2nd floor18' x 14' 8"Other
- Dining room2nd floor14' x 10'Other
- Kitchen2nd floor14' x 8' 6"Other
- Primary bedroom2nd floor12' x 11' 6"Other
- Bathroom2nd floor8' 2" x 10' 5"Other
- Bedroom2nd floor12' x 9' 8"Other
- Bedroom2nd floor12' x 10'Other
- Laundry room2nd floor5' 2" x 5' 3.9"Other
Listing Agents
Request More Information
Request More Information
Location
2708 Cedar Ridge Street, Lumby, British Columbia, V0E 2G0 Canada
Around this property
Information about the area within a 5-minute walk of this property.
Request Neighbourhood Information
Learn more about the neighbourhood and amenities around this home
Request NowPayment Calculator
- $
- %$
- %
- Principal and Interest 0
- Property Taxes 0
- Strata / Condo Fees 0

