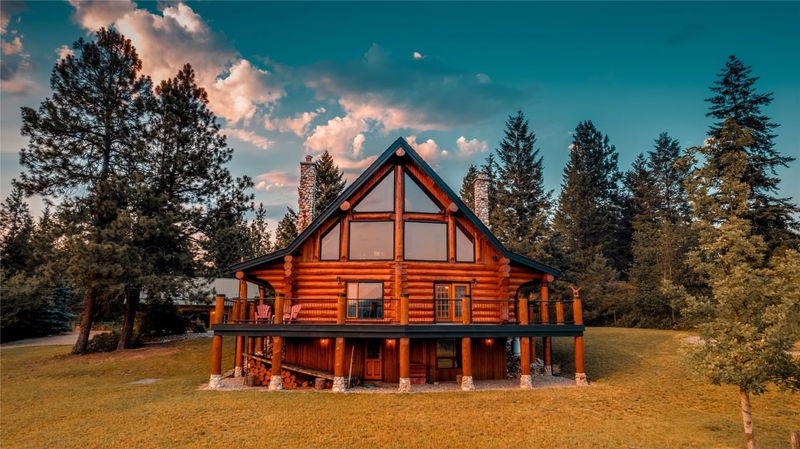Key Facts
- MLS® #: 10340990
- Property ID: SIRC2343041
- Property Type: Residential, Single Family Detached
- Living Space: 3,628 sq.ft.
- Lot Size: 4.92 ac
- Year Built: 1996
- Bedrooms: 3
- Bathrooms: 3
- Parking Spaces: 15
- Listed By:
- RE/MAX Vernon Salt Fowler
Property Description
Former show home for Monashee Azekura Ltd, this hand-crafted log home boasts an entirely custom interior with a show stopping view of the Coldstream Valley showcased in its floor to ceiling windows. Positioned on 4.9 gated, fenced, and cross fenced acres, this park-like property offers privacy and opportunity for livestock with a detached garage/shop and multiple outbuildings. Inside, a spectacular open-concept layout spans the majority of the main floor with endless views and access to the lovely wrap-around deck for al fresco dining. The kitchen contains stainless steel appliances, a log countertop island, and handsome Elmira wood-burning cook stove with stone chimney, in the adjacent living area an impressive river rock masonry corner fireplace adds warmth and ambiance. Beautiful pine feature posts and spruce purlins span the entire area. Also on the main floor, the master bedroom grants patio access, and an ensuite bathroom with antique claw foot bathtub. Upstairs, a large open space family room awaits, along with a second bedroom and bathroom. Below the main floor, a fully finished basement contains a second family room, third bedroom & 3 peice bathroom. This home also features Telus high speed fibre optic internet. Outside, an authentic stone circle awaits with firepit and horseshoe pits, as well as a 3-bay horse shelter with watering station and pastures, small animal buildings with pens, a utility shelter and a 30’ x 44’ garage with upstairs potential expansion.
Rooms
- TypeLevelDimensionsFlooring
- KitchenMain11' 8" x 18' 3.9"Other
- Dining roomMain6' 6.9" x 20' 5"Other
- Living roomMain17' 5" x 16' 2"Other
- Primary bedroomMain17' 6" x 16' 11"Other
- BathroomMain9' 6" x 10' 6"Other
- Laundry roomMain7' 5" x 10' 6"Other
- Bedroom2nd floor13' 3" x 17' 6"Other
- Family room2nd floor21' 9.9" x 17' 8"Other
- Bathroom2nd floor3' 8" x 8' 9.6"Other
- Recreation RoomBasement17' 5" x 19' 9.9"Other
- UtilityBasement9' 5" x 10' 9.6"Other
- BedroomBasement17' 2" x 17' 2"Other
- BathroomBasement9' 3.9" x 10' 5"Other
- StorageBasement7' 3" x 10' 3.9"Other
Listing Agents
Request More Information
Request More Information
Location
20 Valeview Road, Lumby, British Columbia, V0E 2G1 Canada
Around this property
Information about the area within a 5-minute walk of this property.
Request Neighbourhood Information
Learn more about the neighbourhood and amenities around this home
Request NowPayment Calculator
- $
- %$
- %
- Principal and Interest 0
- Property Taxes 0
- Strata / Condo Fees 0

