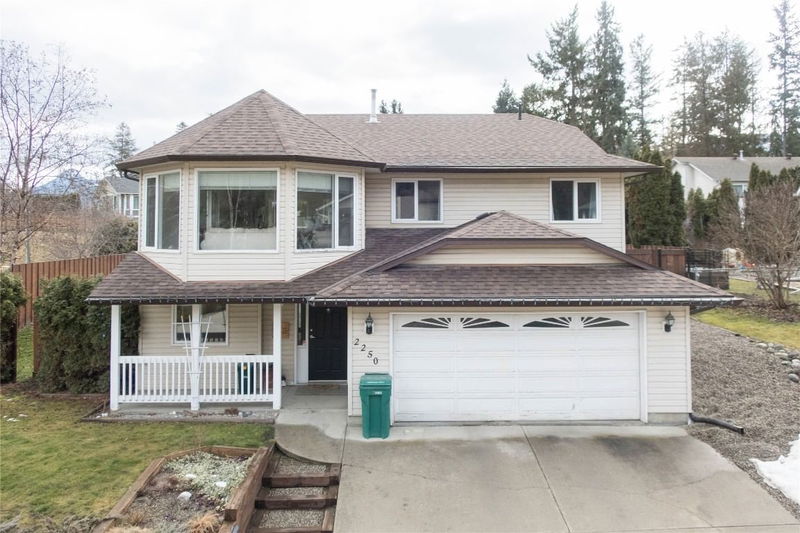Key Facts
- MLS® #: 10338032
- Property ID: SIRC2310972
- Property Type: Residential, Single Family Detached
- Living Space: 2,234 sq.ft.
- Lot Size: 0.18 ac
- Year Built: 1993
- Bedrooms: 4
- Bathrooms: 3
- Parking Spaces: 3
- Listed By:
- Royal LePage Downtown Realty
Property Description
Discover this beautifully updated 4 bedroom, 3 bath home, an exceptional opportunity for families looking for a warm and inviting space. The open floor plan showcases stunning new kitchen cabinets and elegant granite countertops, promising a stylish and functional environment that will impress all who enter. With modern stainless steel appliances, the kitchen offers both practicality and sophistication. Recent renovations, including fresh paint and new flooring throughout, deliver a clean and welcoming atmosphere that feels brand new. The main bathroom has been thoughtfully upgraded with a new skylight, toilet, sink, and faucets, enhancing the overall appeal of the home. In the kitchen, the new sliding glass doors and window above the sink flood the space with natural light, creating a cheerful ambiance. Step outside to discover equally impressive outdoor features: three apple trees and raised garden beds await gardening enthusiasts, while the newly installed fencing, patio, railings on the sundeck, and deck covering set the stage for delightful outdoor gatherings or peaceful relaxation. A brand-new roof guarantees durability and hassle-free maintenance. Nestled within walking distance to schools, rec facilities, & shopping, it’s perfectly situated for families. With the home currently vacant, scheduling a showing is easy—don’t miss out on this fantastic opportunity! Plus, enjoy the added benefit of new vinyl windows on the main floor for energy efficiency.
Rooms
- TypeLevelDimensionsFlooring
- Kitchen2nd floor9' 3.9" x 16'Other
- Bathroom2nd floor4' 11" x 5' 3.9"Other
- Bedroom2nd floor9' 2" x 10' 9.9"Other
- FoyerMain7' 3" x 7' 6"Other
- Recreation RoomMain12' 11" x 12' 3"Other
- Living room2nd floor27' x 15' 3"Other
- Bathroom2nd floor4' 11" x 7'Other
- BathroomMain5' 9.6" x 8' 6"Other
- Laundry roomMain6' 6.9" x 4' 9.9"Other
- Primary bedroom2nd floor11' 9.9" x 14'Other
- Bedroom2nd floor10' 11" x 11' 2"Other
- Family roomMain11' 6" x 21' 11"Other
- BedroomMain9' 3.9" x 12' 5"Other
Listing Agents
Request More Information
Request More Information
Location
2250 Linea Crescent, Lumby, British Columbia, V0E 2G0 Canada
Around this property
Information about the area within a 5-minute walk of this property.
Request Neighbourhood Information
Learn more about the neighbourhood and amenities around this home
Request NowPayment Calculator
- $
- %$
- %
- Principal and Interest 0
- Property Taxes 0
- Strata / Condo Fees 0

