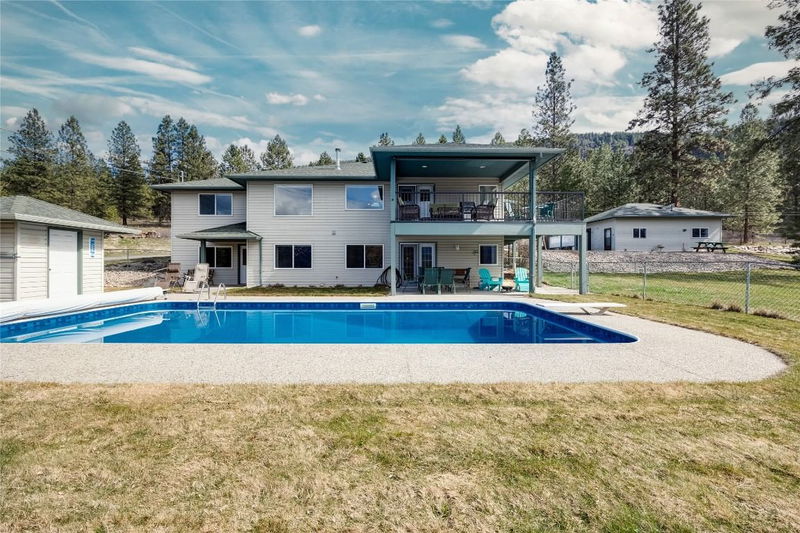Key Facts
- MLS® #: 10340729
- Property ID: SIRC2347678
- Property Type: Residential, Single Family Detached
- Living Space: 3,419 sq.ft.
- Lot Size: 0.62 ac
- Year Built: 1996
- Bedrooms: 6
- Bathrooms: 4
- Parking Spaces: 12
- Listed By:
- RE/MAX Kelowna
Property Description
Welcome to this Carrs Landing property with stunning lakeviews. This property features a 4-bedroom main house (2756 sqft), a detached legal 2-bedroom suite/carriage house (663sqft), pool, 2-car garage, .62-acre lakeview lot.
The open-concept main floor includes: *2 bedrooms and 2 bathrooms * living room *dining room *Updated kitchen (2018) with quartz countertops *walk-in pantry *laundry/mud room *French doors off the kitchen leading to the covered deck *A see-through gas fireplace between Kitchen and living room
The downstairs area includes: *Family room with French doors to the pool *Den *2 bedrooms and bathroom *Lots of storage space
The detached suite is legal includes: *2 bedrooms *living room with a gas fireplace *kitchen *private patio area
This home is well-maintained, with the following updates: *New Pool liner (2022) and pool pump *Roof 2012 *deck vinyl 2021*Furnace 2014 *HWT main house (2024) *Hot water on demand in suite (2014)
There is ample parking for an RV and 10+ cars. Outdoor enthusiasts will appreciate the proximity to hiking and biking trails, including Spion Kop Ridge and Ellison Park. Additionally, Coral Beach, with a swim area, pickleball and tennis courts, picnic area, playground, and boat launch, is just a 2-minute drive away. Kopje Regional Park, with a baseball diamond, swim area, and picnic area, is also nearby. The property is conveniently located between Vernon and Kelowna. (Measurements are from Matterport.)
Rooms
- TypeLevelDimensionsFlooring
- BedroomMain11' 6" x 11' 3.9"Other
- BedroomLower13' 2" x 11' 2"Other
- Living roomMain15' x 17' 5"Other
- BathroomMain8' 2" x 10' 3"Other
- BedroomMain11' 8" x 11' 3.9"Other
- Dining roomMain14' 11" x 14' 9.9"Other
- KitchenMain10' 5" x 13' 3"Other
- BedroomLower10' x 13' 6.9"Other
- KitchenMain9' x 12' 5"Other
- BathroomMain6' x 10' 3"Other
- DenLower24' 6" x 8' 8"Other
- Family roomLower24' 11" x 16' 9.6"Other
- BathroomLower9' 8" x 13' 6.9"Other
- BathroomMain8' 9.6" x 5' 2"Other
- Primary bedroomMain16' 9" x 12' 9.9"Other
- Laundry roomMain13' 9.9" x 7' 9.9"Other
- BedroomMain10' 9.9" x 10' 3"Other
- Living roomMain14' 11" x 16' 3.9"Other
Listing Agents
Request More Information
Request More Information
Location
16865 Commonage Road, Lake Country, British Columbia, V4V 1B5 Canada
Around this property
Information about the area within a 5-minute walk of this property.
Request Neighbourhood Information
Learn more about the neighbourhood and amenities around this home
Request NowPayment Calculator
- $
- %$
- %
- Principal and Interest $6,591 /mo
- Property Taxes n/a
- Strata / Condo Fees n/a

