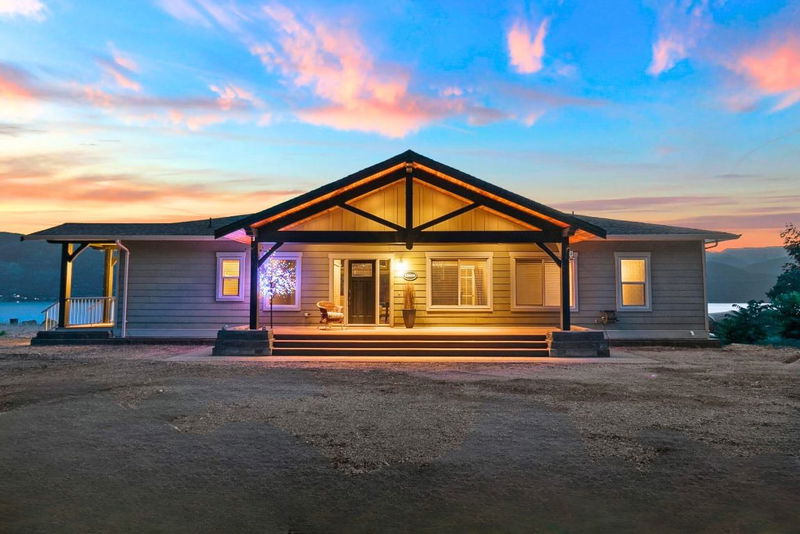Key Facts
- MLS® #: 10341330
- Property ID: SIRC2345448
- Property Type: Residential, Single Family Detached
- Living Space: 3,792 sq.ft.
- Lot Size: 1.90 ac
- Year Built: 2007
- Bedrooms: 4
- Bathrooms: 4
- Listed By:
- Royal LePage Kelowna
Property Description
This custom-built home sits on a 1.9-acre private lot with panoramic views of Lake Okanagan. The open-concept main floor features slate and hardwood flooring, a kitchen with Silestone countertops, a spacious walk-in pantry, and a mudroom/laundry area with a half bath. The living room has a floor-to-ceiling fireplace, vaulted ceilings, and large windows showcasing the lake. A 585 sq. ft. deck includes a hot tub overlooking the view. The primary suite offers private deck access, a walk-in closet, and a spa-like ensuite with double sinks. Another flexible room on the main floor can be used as a bedroom, den, or dining room. Heated floors run throughout the main level. Downstairs, radiant in-floor heating continues with a family room, bar area, theatre room, additional bedroom, and a one-bedroom in-law suite with a separate entrance, ideal for extended family or guests. The property also includes RV parking and has been approved for a garage with a carriage house. Licensed as an Airbnb, this home offers both a stunning living space and income potential. Additionally, all of the lower part of our property is an engineered fill which is designed, placed, and inspected under engineering supervision to meet specific load-bearing and compaction standards and ready for future construction.
Rooms
- TypeLevelDimensionsFlooring
- Recreation RoomBasement15' x 22' 3"Other
- BedroomBasement11' 11" x 8' 2"Other
- Recreation RoomBasement32' x 14'Other
- BathroomBasement10' x 5'Other
- UtilityBasement10' x 9'Other
- FoyerMain11' 6" x 7'Other
- Laundry roomMain9' 11" x 14' 9.6"Other
- PantryMain5' 3" x 8'Other
- KitchenMain14' 6" x 11' 2"Other
- Living roomMain14' 3.9" x 18' 9.6"Other
- BathroomMain12' x 6'Other
- OtherMain7' x 11' 9.9"Other
- BathroomMain11' 2" x 10' 3"Other
- BedroomMain11' 2" x 9' 9"Other
- DenMain11' 2" x 9' 6.9"Other
- Media / EntertainmentBasement13' x 13' 8"Other
- BathroomBasement10' x 5'Other
- BedroomBasement11' x 15' 9.6"Other
- Primary bedroomMain14' x 15' 2"Other
Listing Agents
Request More Information
Request More Information
Location
13938 Moberly Road, Lake Country, British Columbia, V4V 1A6 Canada
Around this property
Information about the area within a 5-minute walk of this property.
Request Neighbourhood Information
Learn more about the neighbourhood and amenities around this home
Request NowPayment Calculator
- $
- %$
- %
- Principal and Interest $9,273 /mo
- Property Taxes n/a
- Strata / Condo Fees n/a

