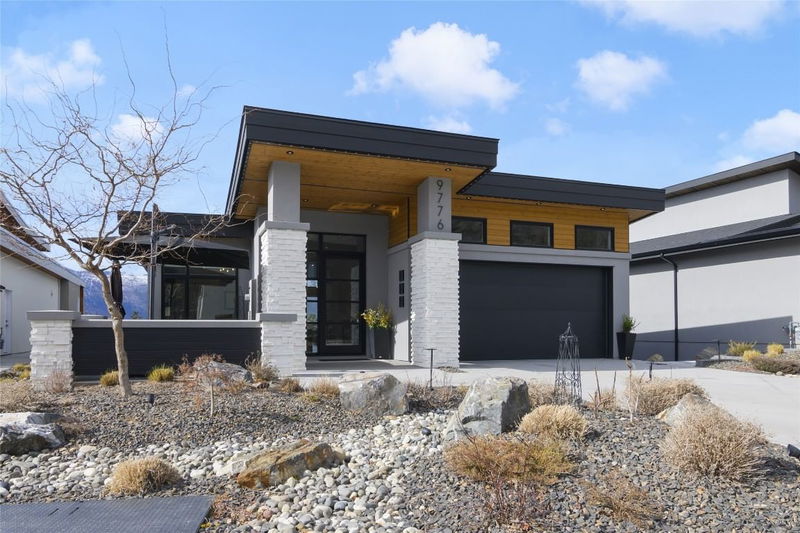Key Facts
- MLS® #: 10339690
- Property ID: SIRC2331343
- Property Type: Residential, Single Family Detached
- Living Space: 3,170 sq.ft.
- Lot Size: 0.13 ac
- Year Built: 2021
- Bedrooms: 4
- Bathrooms: 3
- Parking Spaces: 4
- Listed By:
- eXp Realty (Kelowna)
Property Description
This stunning home shows like a designer SHOWHOME! Exceptional finishings with over $180,000 in updates done recently for the discerning buyers who appreciate quality. This gorgeous walkout Rancher offers almost 3,170 sq.ft. with 4 bedr, 3 bathr with fabulous LAKE VIEWS. As soon as you walk in you appreciate the open Great Room concept featuring a gourmet chefs kitchen w/ high-end appliances & Quartz countertops. The living room offers a sleek fireplace with inset TV space flowing to a covered patio—perfect for entertaining to enjoy the views. The MAIN LEVEL incl. 2 bedr (one can be an office) & 2 full bathr. The primary bedr boasts a wainscoted accent wall with a spa like ensuite, soaker tub, heated floors, and a w/i closet with custom cabinets. The LOWER LEVEL offers two more bedrooms, a bathr, a wet bar area with matching Quartz table, a billiards area, a cozy media lounge and a private gym in behind. Step onto the lower patio to enjoy the firepit with stunning sunsets. Additional highlights include a 2-car garage with adjoining mud/laundry room. Fully landscaped yard with irrigation, custom lighting, and a charming front courtyard. As part of Lakestone’s prestigious community, residents enjoy exclusive amenities, including two private clubhouses, an infinity pool, beach access, two hot tubs, an outdoor kitchen, a state-of-the-art gym, pickleball and tennis courts and 28.8 km of scenic trails. Be part of this Lakestone community feel with amazing neighbours. No Sign
Rooms
- TypeLevelDimensionsFlooring
- BathroomBasement7' 9" x 8' 6"Other
- BedroomBasement11' 3" x 13' 3.9"Other
- DenBasement11' 3" x 11' 9"Other
- StorageBasement4' 11" x 4' 11"Other
- UtilityBasement9' 3" x 4' 5"Other
- StorageBasement11' x 5' 9.6"Other
- KitchenMain10' 6.9" x 14' 9.9"Other
- Dining roomMain12' x 8' 6.9"Other
- Living roomMain14' 5" x 23' 8"Other
- Primary bedroomMain12' x 15' 9.9"Other
- BathroomMain10' 2" x 9' 3"Other
- BathroomMain8' 6" x 7' 11"Other
- BedroomMain12' x 11' 9.6"Other
- FoyerMain7' 5" x 6' 9"Other
- Laundry roomMain13' 5" x 7' 9.9"Other
- Recreation RoomBasement25' x 18' 9"Other
- OtherBasement13' 3" x 7' 9.9"Other
- BedroomBasement11' 6.9" x 14' 3"Other
Listing Agents
Request More Information
Request More Information
Location
9776 Centrestone Crescent, Lake Country, British Columbia, V4V 0A5 Canada
Around this property
Information about the area within a 5-minute walk of this property.
Request Neighbourhood Information
Learn more about the neighbourhood and amenities around this home
Request NowPayment Calculator
- $
- %$
- %
- Principal and Interest $8,735 /mo
- Property Taxes n/a
- Strata / Condo Fees n/a

