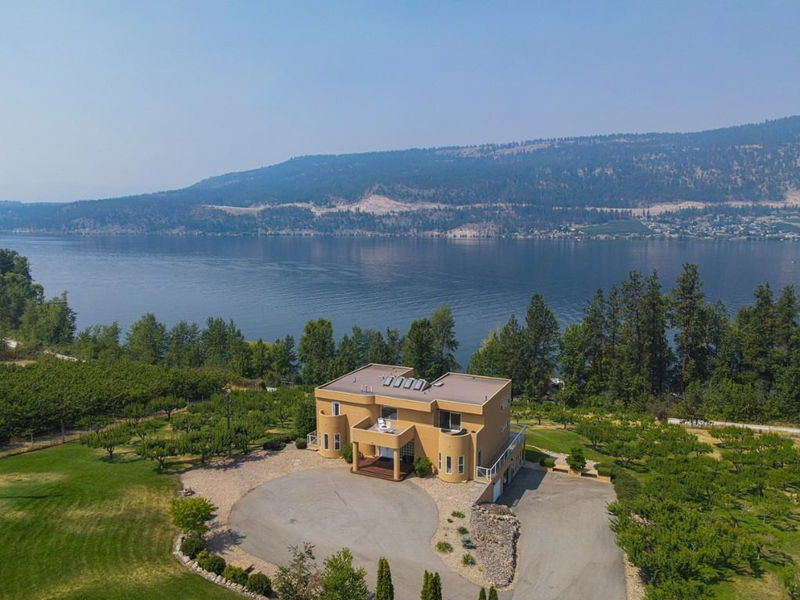Key Facts
- MLS® #: 10335356
- Property ID: SIRC2280116
- Property Type: Residential, Single Family Detached
- Living Space: 5,611 sq.ft.
- Lot Size: 2.97 ac
- Year Built: 1998
- Bedrooms: 5
- Bathrooms: 5
- Parking Spaces: 8
- Listed By:
- Unison Jane Hoffman Realty
Property Description
A rare semi-waterfront estate, perfectly positioned between Kelowna and Vernon, offering an unmatched blend of privacy, luxury, and breathtaking Okanagan Lake views. Secure gated entry leads to a meandering driveway lined with towering cedars, unveiling a modern gem set on nearly 3 acres of pristine land planted with lush apricot orchards.
This architecturally striking home boasts a contemporary design. Sunlight pours through expansive walls of windows, highlighting panoramic lake views from every level. The open-concept main floor seamlessly connects the living, dining, and gourmet kitchen—perfect for entertaining. A soaring sunroom ceiling enhances the sense of space and grandeur.
The primary suite is a private retreat, occupying its own wing with an elevated vantage point to take in the water views each morning. The lower level features a spacious family room, wet bar, and dedicated fitness area, offering a complete lifestyle experience.
Outdoors, the manicured grounds provide ample space for a lakeside pool, with direct access to the shoreline via a private staircase. A large Quonset garage accommodates all your recreational toys, while the oversized double garage ensures convenience.
Step outside your door and onto the renowned Okanagan Rail Trail. The Okanagan Rail Trail separates the home from the lakeshore. Explore world-class wineries and local markets just minutes away.
A true legacy property designed for those who appreciate unrivaled Okanagan living.
Rooms
- TypeLevelDimensionsFlooring
- Bedroom2nd floor14' 2" x 9' 8"Other
- BedroomBasement12' 9.6" x 15' 5"Other
- Media / EntertainmentBasement19' x 24' 6.9"Other
- Recreation RoomBasement27' 9.9" x 15' 9.9"Other
- Breakfast NookMain8' 9" x 7' 9.9"Other
- Exercise RoomBasement30' 3" x 18' 9.6"Other
- DenMain13' 9" x 17' 2"Other
- Solarium/SunroomMain22' 11" x 11' 9"Other
- Primary bedroom2nd floor18' 3" x 31'Other
- KitchenMain13' 6" x 20'Other
- Living roomMain17' 3" x 20'Other
- Bedroom2nd floor12' x 10' 11"Other
- Bedroom2nd floor14' 6.9" x 10'Other
- Family roomMain18' x 24' 11"Other
- Dining roomMain14' x 13' 11"Other
Listing Agents
Request More Information
Request More Information
Location
14752 Oyama Road, Lake Country, British Columbia, V4V 2C6 Canada
Around this property
Information about the area within a 5-minute walk of this property.
- 24.43% 50 à 64 ans
- 18.75% 65 à 79 ans
- 17.61% 35 à 49 ans
- 13.07% 20 à 34 ans
- 6.82% 10 à 14 ans
- 5.68% 5 à 9 ans
- 5.11% 0 à 4 ans ans
- 5.11% 15 à 19 ans
- 3.41% 80 ans et plus
- Les résidences dans le quartier sont:
- 76.79% Ménages unifamiliaux
- 19.64% Ménages d'une seule personne
- 3.57% Ménages de deux personnes ou plus
- 0% Ménages multifamiliaux
- 150 000 $ Revenu moyen des ménages
- 63 100 $ Revenu personnel moyen
- Les gens de ce quartier parlent :
- 91.87% Anglais
- 2.33% Allemand
- 1.16% Français
- 1.16% Pendjabi
- 0.58% Tchèque
- 0.58% Russe
- 0.58% Ukrainien
- 0.58% Danois
- 0.58% Italien
- 0.58% Espagnol
- Le logement dans le quartier comprend :
- 88.89% Maison individuelle non attenante
- 9.52% Duplex
- 1.59% Appartement, moins de 5 étages
- 0% Maison jumelée
- 0% Maison en rangée
- 0% Appartement, 5 étages ou plus
- D’autres font la navette en :
- 6.76% Marche
- 0% Transport en commun
- 0% Vélo
- 0% Autre
- 34.81% Diplôme d'études secondaires
- 20.74% Baccalauréat
- 18.52% Certificat ou diplôme d'un collège ou cégep
- 14.07% Certificat ou diplôme d'apprenti ou d'une école de métiers
- 5.93% Aucun diplôme d'études secondaires
- 5.93% Certificat ou diplôme universitaire supérieur au baccalauréat
- 0% Certificat ou diplôme universitaire inférieur au baccalauréat
- L’indice de la qualité de l’air moyen dans la région est 1
- La région reçoit 174.31 mm de précipitations par année.
- La région connaît 7.39 jours de chaleur extrême (31.46 °C) par année.
Request Neighbourhood Information
Learn more about the neighbourhood and amenities around this home
Request NowPayment Calculator
- $
- %$
- %
- Principal and Interest $14,639 /mo
- Property Taxes n/a
- Strata / Condo Fees n/a

