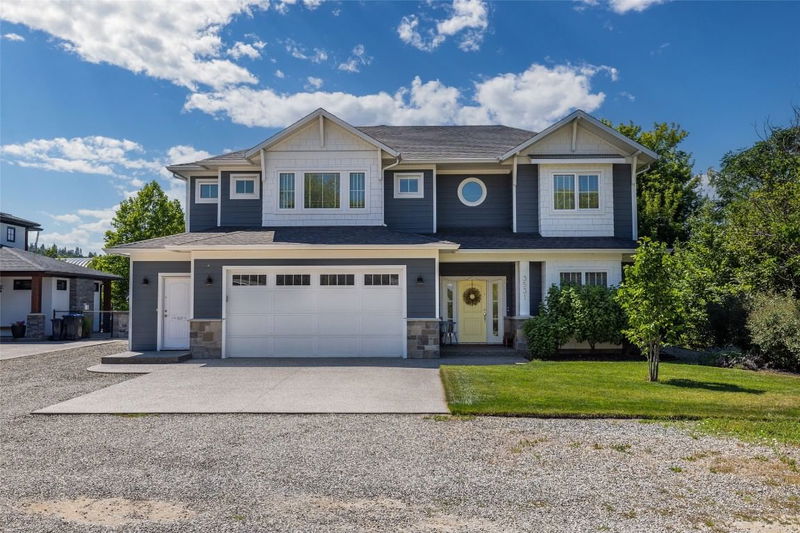Key Facts
- MLS® #: 10319573
- Property ID: SIRC2219887
- Property Type: Residential, Single Family Detached
- Living Space: 2,919 sq.ft.
- Lot Size: 0.28 ac
- Year Built: 2015
- Bedrooms: 4
- Bathrooms: 3+1
- Parking Spaces: 8
- Listed By:
- Royal LePage Kelowna
Property Description
Just a walk from the beach, this beautiful 2919sq ft home features 4 large bedrooms, 3.5 bathrooms, and includes a desirable 590sq ft 1-bedroom legal suite. It is within walking distance to Wood Lake, soccer fields, a park, tennis courts, the Rail Trail, and public transit. Located in a quiet neighbourhood with a backyard bordering ALR, this bright, beach-style home offers an open-concept main floor with a cozy living area (gas fireplace and built-in cabinetry). The stunning kitchen is perfect for home entertaining, equipped with an oversized island, double wall ovens, large pantry, extensive cupboard space, and access to a large covered patio. The welcoming front yard is only a prelude to the spacious level backyard well-suited for family play and gardening (raspberries, peach tree, vegetables, and lovely flowers). Framed in by attractive foliage and trees that enhance privacy. The master bedroom features a walk-in closet, private ensuite and relaxing covered patio. Another full bathroom accommodates the other upstairs bedrooms. The main floor includes an office/den, mud room, and an additional half bath. The 1-bedroom suite is uncharacteristically bright, and has its own storage space – perfect for family, rental income or potential B&B. This is a wonderful move-in ready home waiting for a lovely family to befriend the world’s best neighbours!
Rooms
- TypeLevelDimensionsFlooring
- Living roomMain15' 11" x 14' 2"Other
- KitchenMain17' 9.9" x 10' 9"Other
- Dining roomMain15' 9.9" x 12'Other
- Home officeMain12' 8" x 10' 11"Other
- OtherMain4' 9.9" x 8' 11"Other
- Laundry roomMain9' 9.6" x 10' 11"Other
- UtilityMain4' 11" x 9' 11"Other
- Primary bedroom2nd floor16' x 14' 5"Other
- Bathroom2nd floor12' 6.9" x 9' 9"Other
- Bedroom2nd floor16' x 13' 6.9"Other
- Bedroom2nd floor9' 11" x 13' 6"Other
- Bathroom2nd floor5' x 8' 6.9"Other
- Kitchen2nd floor5' 11" x 15' 6.9"Other
- Bedroom2nd floor12' 5" x 10' 11"Other
- Dining room2nd floor7' 11" x 5' 3.9"Other
- Living room2nd floor11' 8" x 10' 3"Other
- Bathroom2nd floor7' 6" x 4' 9.9"Other
Listing Agents
Request More Information
Request More Information
Location
3531 Redecopp Road, Lake Country, British Columbia, V4V 1X5 Canada
Around this property
Information about the area within a 5-minute walk of this property.
Request Neighbourhood Information
Learn more about the neighbourhood and amenities around this home
Request NowPayment Calculator
- $
- %$
- %
- Principal and Interest $6,294 /mo
- Property Taxes n/a
- Strata / Condo Fees n/a

