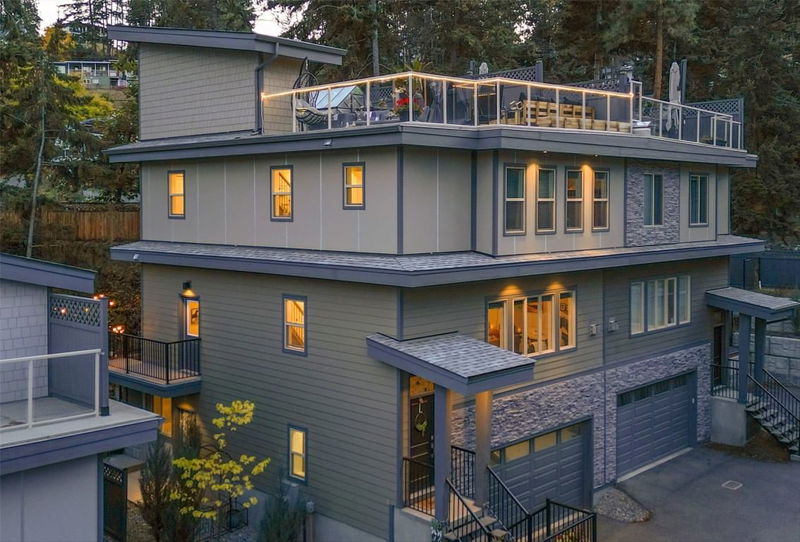Key Facts
- MLS® #: 10327681
- Property ID: SIRC2217866
- Property Type: Residential, Condo
- Living Space: 2,019 sq.ft.
- Year Built: 2020
- Bedrooms: 4
- Bathrooms: 3+1
- Parking Spaces: 3
- Listed By:
- Chamberlain Property Group
Property Description
MASSIVE ROOFTOP PATIO, with unobstructed views of LAKE and MOUNTAINS. Rooftop HOT TUB and Rooftop GREENHOUSE included!! Personal gas-powered WINE BARREL SAUNA both dry or steam included! Outdoor shower for cold exposure after sauna session, personal spa experience at home! Upgrades include landscaping with built-in bench around fire pit and beautiful patio stone area. Unit has total of 4 beds & 4 baths! Only unit with NO CARPET, beautiful scratch-proof flooring. FINISHED WALK-OUT BASEMENT with PRIVATE ENTRANCE. HUGE bright kitchen with large island, modern quartz countertops, walk-in pantry, and beautiful cabinetry! OPEN CONCEPT living and dining room off kitchen with TWO fireplaces and high ceilings. Easily access BBQ, fire pit or sauna from quaint wrap around porch off kitchen to backyard. Oversized MASTER bedroom with WALK-IN closet, gorgeous ENSUITE BATHROOM with his and her sinks, private toilet room, and luxurious freestanding soaker tub! Backyard faces south, sun all day! Mature trees and lush vegetated hillside provide privacy, shade, and tranquility. Large 2 car GARAGE with built in cabinets and storage shelves. NO pet restrictions, dog pen, dog friendly community. Walking distance to Starbucks, yoga studio, Pub, Marina, Restaurants, local shops, etc. Easy access to paved bike and walking trail around Wood Lake with access to Okanagan Rail Trail, picnic area, beach, and off-leash dog park with beach, etc.
Rooms
- TypeLevelDimensionsFlooring
- Bathroom2nd floor10' 9.6" x 5' 8"Other
- BedroomLower9' 9.9" x 14' 3.9"Other
- Bedroom2nd floor13' 9.9" x 10' 6.9"Other
- Living roomMain18' 8" x 15'Other
- Dining roomMain15' 2" x 6' 3.9"Other
- OtherMain5' 6" x 5' 6"Other
- Bedroom2nd floor12' 3" x 9' 6"Other
- Mud RoomOther8' 6" x 7' 3.9"Other
- BathroomLower9' 9.9" x 6' 3.9"Other
- Bathroom2nd floor10' x 10' 11"Other
- UtilityLower9' 9.9" x 3' 9.6"Other
- Primary bedroom2nd floor12' 11" x 17' 3.9"Other
- KitchenMain14' 3.9" x 14' 11"Other
Listing Agents
Request More Information
Request More Information
Location
2893 Robinson Road #13, Lake Country, British Columbia, V4V 1H8 Canada
Around this property
Information about the area within a 5-minute walk of this property.
Request Neighbourhood Information
Learn more about the neighbourhood and amenities around this home
Request NowPayment Calculator
- $
- %$
- %
- Principal and Interest 0
- Property Taxes 0
- Strata / Condo Fees 0

