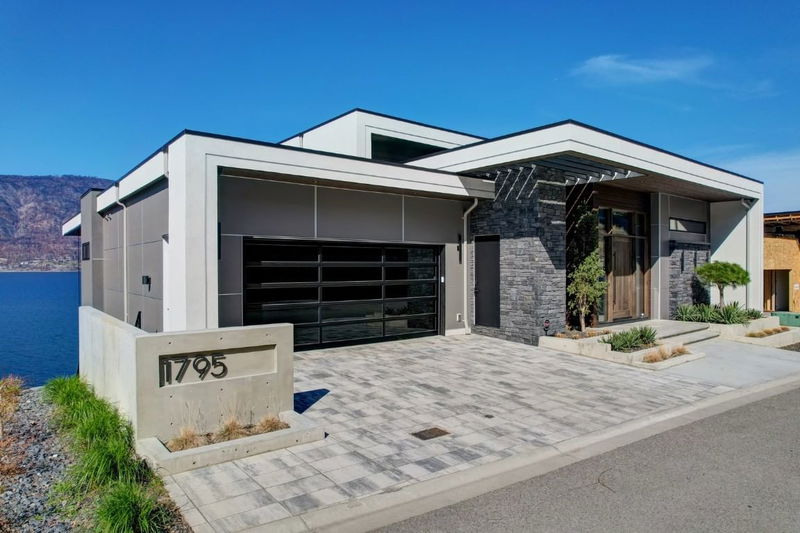Key Facts
- MLS® #: 10327841
- Property ID: SIRC2217545
- Property Type: Residential, Condo
- Living Space: 4,608 sq.ft.
- Lot Size: 6,506 sq.ft.
- Year Built: 2022
- Bedrooms: 3
- Bathrooms: 4+1
- Parking Spaces: 4
- Listed By:
- Unison Jane Hoffman Realty
Property Description
Experience the pinnacle of luxury with breathtaking waterfront views in Lake Country's #1 community. Nestled above Okanagan Lake, this award-winning home is just two doors from the Lake Club, featuring a pool, hot tubs, gym, swim dock, & beach access. This impeccably engineered residence boasts a cantilevered structure of concrete & commercial-grade steel, creating an illusion of floating over the lake. The main level’s soaring ceilings & open-concept layout emphasize the connection to the outdoors, w/ a gas fireplace adding ambiance to the living room. Euroline sliders lead to a spacious deck w/ privacy screens, a custom BBQ station, & integrated heaters, seamlessly blending indoor & outdoor spaces. The gourmet kitchen features an entertainment-sized quartz island & high-end appliances, perfect for culinary enthusiasts.The main floor primary retreat offers a spa-like experience, w/ a 5-piece ensuite, soaking tub, & glass shower w/ dual heads & an Opti-Myst electric humidifier.The lower level is tailored for guests & family, offering two bedrooms with ensuites, a wet bar, temp-controlled wine room, gym (or optional 4th bed), dual office space, & covered lake view patio w/ a gas firepit.Additional highlights include designer lighting, custom cabinetry, 3M-coated lake-facing windows, electric blinds, a putting green, bocce court, & a 2-car garage ready for a car lift. With nearby wineries, hiking trails, & golf courses, this Lakestone gem offers a vibrant & luxurious lifestyle.
Rooms
- TypeLevelDimensionsFlooring
- OtherMain5' 3" x 7' 5"Other
- BathroomMain13' 8" x 18' 11"Other
- Dining roomMain26' 3.9" x 15' 3.9"Other
- OtherMain22' 8" x 24' 6"Other
- Laundry roomMain8' 6.9" x 13' 9"Other
- Living roomMain19' 9.6" x 17' 2"Other
- Mud RoomMain7' 8" x 7' 8"Other
- OtherMain7' 2" x 9'Other
- OtherMain7' 8" x 13'Other
- BathroomLower8' 9.6" x 10' 3"Other
- BathroomLower5' 9" x 11' 8"Other
- BedroomLower18' 5" x 14' 8"Other
- OtherLower15' 6.9" x 9' 3.9"Other
- Exercise RoomLower15' 6.9" x 15' 11"Other
- BedroomLower14' 11" x 14'Other
- KitchenMain11' 6.9" x 17' 2"Other
- Family roomLower28' 3.9" x 17' 11"Other
- FoyerMain13' 5" x 10' 3"Other
- BathroomLower5' 9" x 10' 6"Other
- Primary bedroomMain16' 11" x 16'Other
- Home officeLower10' 9" x 8' 3.9"Other
- StorageLower4' x 8' 9.6"Other
- UtilityLower9' 2" x 7' 11"Other
- Wine cellarLower4' x 11'Other
Listing Agents
Request More Information
Request More Information
Location
1795 Lakestone Drive, Lake Country, British Columbia, V4V 2T4 Canada
Around this property
Information about the area within a 5-minute walk of this property.
Request Neighbourhood Information
Learn more about the neighbourhood and amenities around this home
Request NowPayment Calculator
- $
- %$
- %
- Principal and Interest 0
- Property Taxes 0
- Strata / Condo Fees 0

