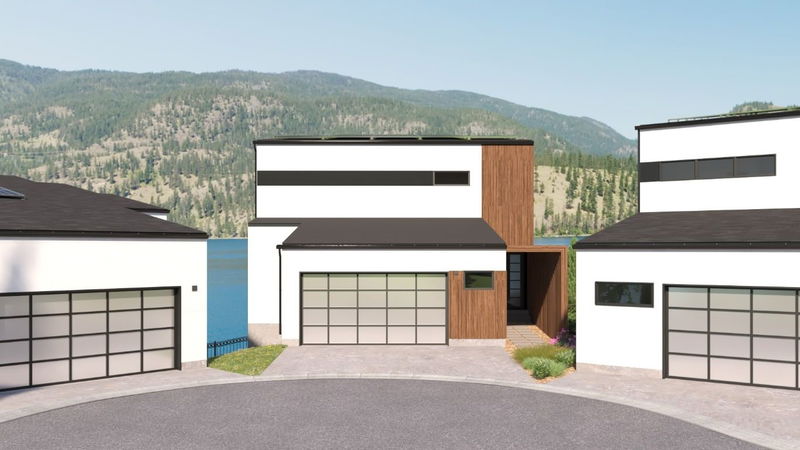Key Facts
- MLS® #: 10328469
- Property ID: SIRC2217444
- Property Type: Residential, Condo
- Living Space: 3,602 sq.ft.
- Year Built: 2025
- Bedrooms: 3
- Bathrooms: 3
- Parking Spaces: 2
- Listed By:
- Unison Jane Hoffman Realty
Property Description
Welcome to Owl’s Nest an exclusive collection of 28 Net Zero luxury homes situated on the shores of Kalamalka Lake – one of the most beautiful and exclusive lakes in the Okanagan Valley. The community features panoramic lake views with direct access to the Okanagan Rail Trail and beach, municipally approved 20-slip private marina and resort-style amenities: multi-purpose sport courts and community fire pits to provide endless opportunities to relax and enjoy paradise.
The Nest floor plan features unobstructed lake views from every floor and 3,602 sq ft of living. The open-concept kitchen/living area features 14+ ft vaulted ceilings, floor-to-ceiling windows, and sliding folding doors that open onto a covered balcony with an optional outdoor kitchen for seamless indoor/outdoor entertaining. Gourmet kitchen equipped with chef-inspired appliances. Wine room on the main living floor with chic French door entrance. Features space to store your entire collection from Okanagan vineyards and beyond. Bar on the lower level, perfect for hosting and mixing delicious cocktails. Walk-out onto private, landscaped fenced yard with optional plunge pool. Oversized 2-car garage with additional storage for aquatic gear and summer toys. All this is located just a two-minute walk to the beach.
Rooms
- TypeLevelDimensionsFlooring
- Great RoomMain22' x 14' 8"Other
- Dining roomMain22' x 11' 6.9"Other
- Wine cellarMain6' 9" x 5' 2"Other
- Mud RoomMain8' x 12'Other
- FoyerMain8' 3" x 5' 9.9"Other
- Laundry room2nd floor7' 6" x 14' 6.9"Other
- Other2nd floor9' 6" x 22' 2"Other
- OtherLower12' 3" x 18' 5"Other
- BedroomLower12' x 16' 5"Other
- BedroomLower10' 9" x 12' 3.9"Other
- StorageLower7' 3.9" x 9' 8"Other
- OtherLower7' 3" x 9'Other
- Bathroom2nd floor15' 9.9" x 14'Other
- Other2nd floor5' 11" x 21' 3.9"Other
- PantryMain12' x 6'Other
- KitchenMain22' x 12'Other
- Primary bedroom2nd floor12' 2" x 21'Other
Listing Agents
Request More Information
Request More Information
Location
4111 Evans Road #16, Lake Country, British Columbia, V4V 2E9 Canada
Around this property
Information about the area within a 5-minute walk of this property.
Request Neighbourhood Information
Learn more about the neighbourhood and amenities around this home
Request NowPayment Calculator
- $
- %$
- %
- Principal and Interest 0
- Property Taxes 0
- Strata / Condo Fees 0

