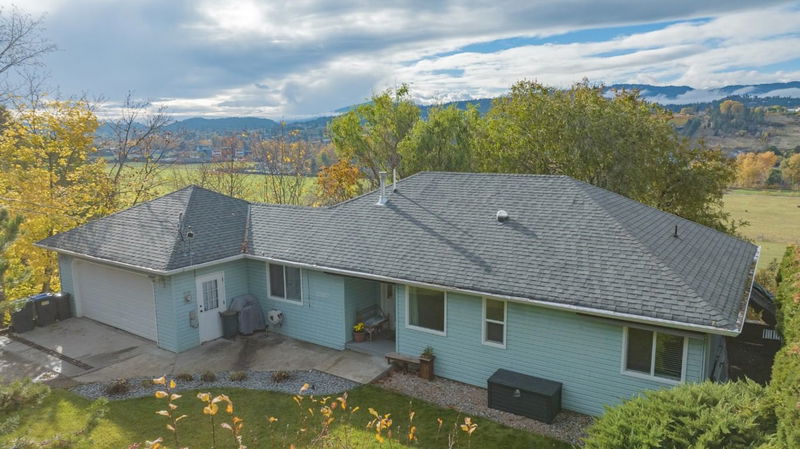Key Facts
- MLS® #: 10329147
- Property ID: SIRC2217204
- Property Type: Residential, Single Family Detached
- Living Space: 1,969 sq.ft.
- Lot Size: 0.33 ac
- Year Built: 1992
- Bedrooms: 4
- Bathrooms: 3
- Parking Spaces: 7
- Listed By:
- Coldwell Banker Executives Realty
Property Description
Welcome to your forever home, a beautifully maintained home that blends modern updates with natural charm. This inviting property features an updated roof, furnace, AC, and energy-efficient windows, and Radon mitigation system ensuring comfort and peace of mind. The spacious layout includes 4 bedrooms, 3 bathrooms, and a walkout basement suite, offering flexibility for extended family or rental potential. Step outside to a lush garden filled with fruit trees—peach, apple, pear, and cherry—along with blueberry, raspberry, strawberry, and haskap bushes, plus grapevines for your own fresh harvest. Enjoy the refinished deck, perfect for gatherings, while taking in the stunning valley views and peek-a-boo lake glimpses. Nestled in the heart of Lake Country, between Kelowna and Vernon, this home places you amidst the breathtaking beauty of the Okanagan. With stunning lakes, vibrant parks, renowned wineries, and excellent schools just moments away, everything you need is within reach. Plus, Kelowna International Airport is only a quick 15-minute drive. Be sure to explore the Virtual Tour—this is a home you won’t want to miss!
Rooms
- TypeLevelDimensionsFlooring
- KitchenBasement13' x 12' 3"Other
- Primary bedroomMain11' 9.6" x 14' 3"Other
- BedroomBasement10' 8" x 10' 5"Other
- BathroomBasement13' x 10'Other
- Home officeBasement5' 11" x 12' 6.9"Other
- BedroomMain8' 5" x 11' 5"Other
- Dining roomMain9' 11" x 8' 3.9"Other
- Dining roomBasement5' 3.9" x 8' 8"Other
- KitchenMain14' 6.9" x 12' 9.6"Other
- Living roomMain14' 3" x 14' 2"Other
- BathroomMain9' 9.6" x 8' 9"Other
- Family roomBasement13' 9.6" x 12' 9"Other
- BedroomMain9' 9.6" x 10' 3.9"Other
- Laundry roomMain6' x 7' 5"Other
Listing Agents
Request More Information
Request More Information
Location
10580 Bonnie Drive, Lake Country, British Columbia, V4V 1W1 Canada
Around this property
Information about the area within a 5-minute walk of this property.
Request Neighbourhood Information
Learn more about the neighbourhood and amenities around this home
Request NowPayment Calculator
- $
- %$
- %
- Principal and Interest 0
- Property Taxes 0
- Strata / Condo Fees 0

