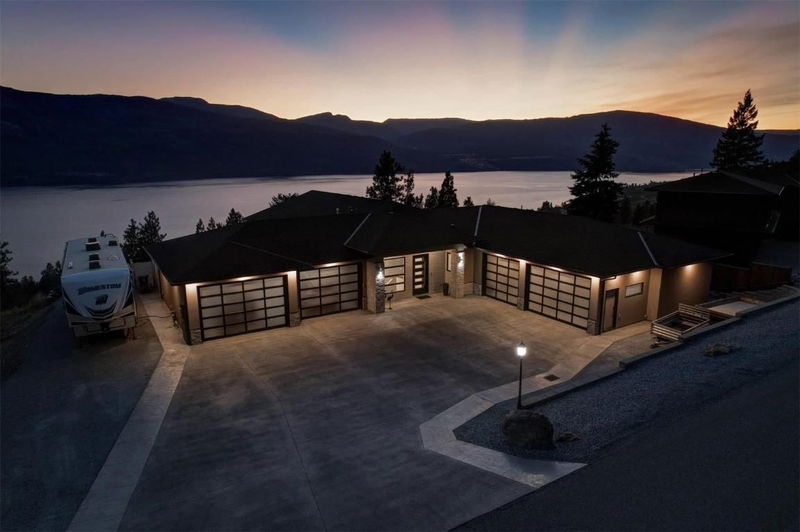Key Facts
- MLS® #: 10329556
- Property ID: SIRC2217190
- Property Type: Residential, Single Family Detached
- Living Space: 4,555 sq.ft.
- Lot Size: 1.55 ac
- Year Built: 2016
- Bedrooms: 4
- Bathrooms: 3+3
- Parking Spaces: 14
- Listed By:
- Unison Jane Hoffman Realty
Property Description
Life in Lake Country awaits. Get ready to enjoy the tranquility of rural living. This gorgeous modern home offers panoramic, wide-open views from the William R. Bennett bridge in downtown Kelowna all the way north to Vernon. From the patio you’ll enjoy these exceptional views while sipping your morning coffee or evening wine as the sun goes down. Open concept main floor living with floor to ceiling windows to capture the views. Electric fireplace with custom tile work and coordinating feature wall. Luxurious kitchen with spacious centre island, professional appliances, and an adjoining dining area. Step through the sliding glass doors to the covered patio designed for outdoor living. Main floor lake view primary bedroom with beautiful en suite and walk-in closet. The additional bedroom could be used as a home office. Generous-sized lower level offering room for the whole family. A large rec room leads to another outdoor living area with stair access to the upper-level patio. This level features 3 bedrooms, with 2 offering en suites. Ample interior parking with room for 6 cars plus additional exterior parking for a boat and an RV pad. Set on 1.5 peaceful acres this property borders miles of hiking that leads to Spion Kop, an amazing viewpoint showcasing the valley’s many lakes and vineyards.
Rooms
- TypeLevelDimensionsFlooring
- Laundry roomMain8' 8" x 7'Other
- PantryMain9' 6" x 8' 9"Other
- StorageMain4' 11" x 4' 6.9"Other
- BathroomBasement5' 6" x 5' 9"Other
- BedroomBasement13' 3" x 10' 9"Other
- DenBasement14' x 12' 5"Other
- StorageBasement5' 9.6" x 7' 2"Other
- OtherMain12' 6" x 7'Other
- Mud RoomMain13' 6.9" x 8' 9.6"Other
- OtherBasement9' 9.6" x 5' 3.9"Other
- Primary bedroomMain17' 8" x 17' 5"Other
- StorageBasement14' 2" x 12' 11"Other
- Living roomMain21' 6" x 19' 3.9"Other
- OtherBasement14' 2" x 9' 3.9"Other
- BathroomBasement7' 6" x 8' 8"Other
- BathroomMain8' 6.9" x 6' 9.9"Other
- BathroomMain18' 9.9" x 9' 11"Other
- Dining roomMain16' 6.9" x 10' 3"Other
- FoyerMain8' 11" x 7' 9.9"Other
- Recreation RoomBasement42' 6.9" x 28' 2"Other
- OtherMain31' x 30' 11"Other
- BedroomBasement13' 3" x 10' 9.9"Other
- KitchenMain16' 6.9" x 11' 6.9"Other
- BedroomMain11' 9.9" x 13' 8"Other
- OtherMain29' 11" x 31' 8"Other
- UtilityBasement8' 9.6" x 12' 3.9"Other
Listing Agents
Request More Information
Request More Information
Location
13948 Ogilvey Lane, Lake Country, British Columbia, V4V 2S8 Canada
Around this property
Information about the area within a 5-minute walk of this property.
Request Neighbourhood Information
Learn more about the neighbourhood and amenities around this home
Request NowPayment Calculator
- $
- %$
- %
- Principal and Interest 0
- Property Taxes 0
- Strata / Condo Fees 0

