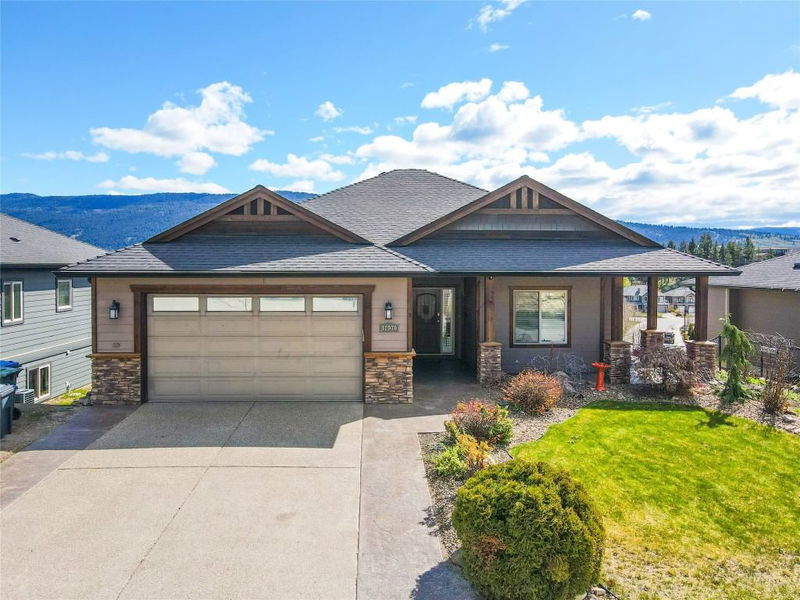Key Facts
- MLS® #: 10328026
- Property ID: SIRC2215843
- Property Type: Residential, Single Family Detached
- Living Space: 3,210 sq.ft.
- Lot Size: 0.17 ac
- Year Built: 2008
- Bedrooms: 4
- Bathrooms: 3
- Parking Spaces: 4
- Listed By:
- eXp Realty (Kelowna)
Property Description
Welcome home to The Lakes Community, a family-friendly neighbourhood nestled just minutes away from Wood Lake, Kalamalka Lake, and Okanagan Lake. This stunning property boasts 4 spacious bedrooms and 3 luxurious bathrooms spread across over 3200 square feet of comfortable living space. Newly added to this home is a modern 1 bedroom in-law suite, perfect for generating extra income, or extra space for guests and family. The kitchen features upgraded quartz countertops, beautiful white cabinets, a new large stainless steel farmhouse sink and faucet, stainless steel appliances, and a pantry for extra storage. Wake up every morning to picturesque mountain views and enjoy your coffee on the large covered porch. Retreat to the primary bedroom boasting a walk-in closet and updated ensuite bathroom, providing your own private sanctuary. All 3 of the bathrooms have upgraded quarts countertops, sinks, faucets, and light fixtures. The lower level bathroom features in-floor heating. A brand new on-demand hot water system, built in vacuum, and A/C unit were also just installed! Enjoy the brand new Polyaspartic Creekbed durable garage flooring that is gas, oil, and paint resistant! This move-in ready abode offers endless upgrades and quick possession, so your family can start living your dream life sooner than you think. Don't miss out on this incredible opportunity to move into your forever home just in time for Christmas!
Rooms
- TypeLevelDimensionsFlooring
- Living roomMain17' 9.9" x 12' 3"Other
- Dining roomMain15' 5" x 13'Other
- KitchenMain13' 3.9" x 11' 6.9"Other
- Primary bedroomMain13' 3.9" x 14'Other
- BedroomMain11' 3" x 11' 9"Other
- BedroomMain11' 3.9" x 10' 6"Other
- BathroomMain8' 3" x 8'Other
- Laundry roomMain7' 2" x 11' 2"Other
- BathroomMain4' 11" x 7' 11"Other
- DenMain11' 3.9" x 10' 6"Other
- FoyerMain15' 6" x 11' 9.9"Other
- FoyerMain3' 6" x 13' 9.9"Other
- Recreation RoomLower14' 3.9" x 36' 3.9"Other
- KitchenLower18' 9.9" x 13' 2"Other
- BedroomLower13' 11" x 10' 3.9"Other
- BathroomLower5' 9.6" x 11' 3.9"Other
Listing Agents
Request More Information
Request More Information
Location
12970 Lake Hill Drive, Lake Country, British Columbia, V4V 2P7 Canada
Around this property
Information about the area within a 5-minute walk of this property.
Request Neighbourhood Information
Learn more about the neighbourhood and amenities around this home
Request NowPayment Calculator
- $
- %$
- %
- Principal and Interest 0
- Property Taxes 0
- Strata / Condo Fees 0

