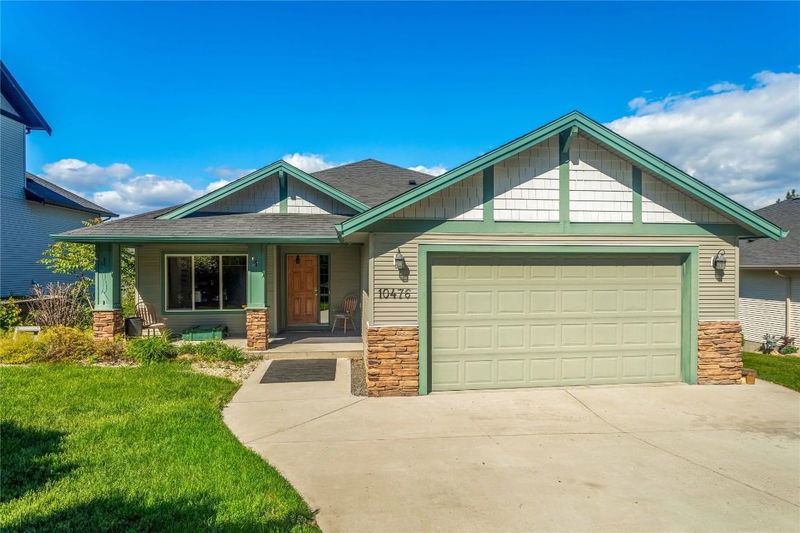Key Facts
- MLS® #: 10330625
- Property ID: SIRC2215089
- Property Type: Residential, Single Family Detached
- Living Space: 2,738 sq.ft.
- Lot Size: 0.20 ac
- Year Built: 2006
- Bedrooms: 4
- Bathrooms: 3
- Listed By:
- Century 21 Assurance Realty Ltd
Property Description
This 4 bedroom plus den, 3 full bath walk out Rancher home is ready for its new family! Located in a desirable area of Lake Country with pleasant valley views that provide absolutely stunning sunsets. Vaulted ceilings and large windows allow plenty of natural light to create a warm and inviting atmosphere. Open concept living room with gas fireplace and vaulted ceilings lead to the kitchen where you will find a functional workspace with an island and seating space. 2 bedrooms with a den that could be used as a 3rd bedroom on the main floor along with 2 full bathrooms. Downstairs are 2 more bedrooms and a full bath. There is a large laundry room that could be used as a kitchen space in the basement. Lower level has all vinyl plank flooring and direct grade level access to the yard. AC, underground irrigation and plenty of parking on the driveway! Great family home in a very desirable neighbourhood. Check out the virtual tour in the media tab!
Rooms
- TypeLevelDimensionsFlooring
- DenMain11' 6.9" x 10' 9"Other
- BedroomBasement11' x 14' 2"Other
- BathroomMain8' x 7' 6"Other
- Living roomMain17' 3" x 13' 9.9"Other
- KitchenMain11' 6.9" x 12' 9"Other
- Laundry roomBasement14' 9" x 12' 11"Other
- BathroomMain4' 9.9" x 8' 6"Other
- Primary bedroomMain15' 5" x 13' 9.6"Other
- Recreation RoomBasement16' 11" x 40' 3.9"Other
- Dining roomMain11' 6.9" x 12' 9"Other
- BedroomBasement13' 6.9" x 15' 6"Other
- BedroomMain11' 9.6" x 10' 9.9"Other
- BathroomBasement13' 6.9" x 11' 6"Other
Listing Agents
Request More Information
Request More Information
Location
10476 Teresa Road, Lake Country, British Columbia, V4V 2N6 Canada
Around this property
Information about the area within a 5-minute walk of this property.
Request Neighbourhood Information
Learn more about the neighbourhood and amenities around this home
Request NowPayment Calculator
- $
- %$
- %
- Principal and Interest 0
- Property Taxes 0
- Strata / Condo Fees 0

