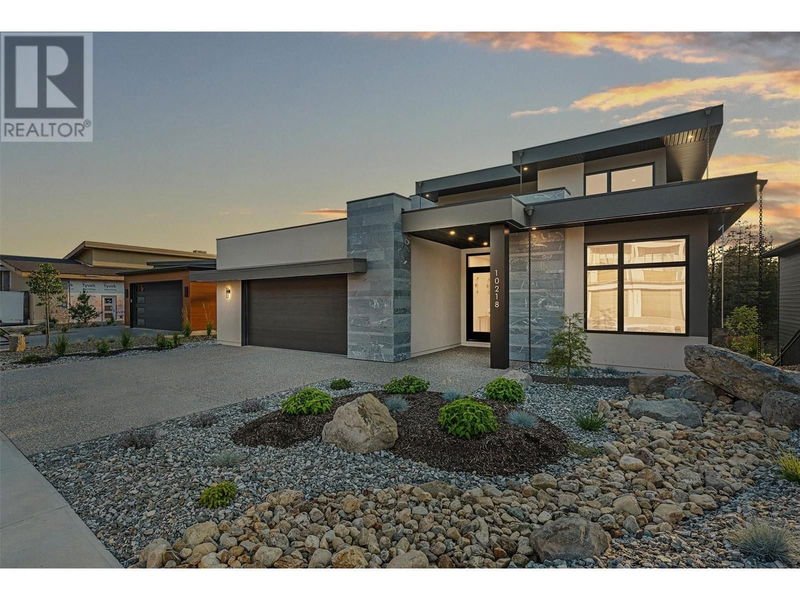Key Facts
- MLS® #: 10329523
- Property ID: SIRC2185454
- Property Type: Residential, Single Family Detached
- Year Built: 2023
- Bedrooms: 6
- Bathrooms: 4
- Parking Spaces: 4
- Listed By:
- CIR Realty
Property Description
Brand New! Sprawled over 3 levels & 5400+ square feet, this home offers 5 beds +den & 4 baths with the Primary on Main. The kitchen features a Fulgor Milano appliance package w/ dual panelized fridges, 2-wall ovens w/warming drawer & speed oven, built-in coffee maker & custom Pitt Danau cooktop draped with Dekton solid surfaces. Upstairs is designed with a wet bar/entertaining area & opens wide to a huge Roof Top Patio w/ Lake Views (roughed in for hot tub and fire table). The lower level has a yoga room with rubberized floor, wet bar with bar height seating and multiple TV's for Sunday sports. It is also highlighted with a flex room waiting for your creative ideas. A Golf Simulator Room? Theater room or huge Gym? The options are endless. Other features include; White oak hardwood throughout, a showcase wine display, linear gas fireplace & in-floor heating in all baths. Life at Lakestone includes 2 multi mullion dollar amenities center's with pools, hot tubs, gyms along with access to multi-sport courts and over 25km of hiking and nature trails to enjoy. Price is + GST (5%). Built by award winning Vicky's Homes with all your dreams in mind. Come see it today! (id:39198)
Rooms
- TypeLevelDimensionsFlooring
- Loft2nd floor20' 2" x 16' 6"Other
- Bedroom2nd floor12' 9.6" x 11'Other
- Bedroom2nd floor11' 6" x 11' 6.9"Other
- PlayroomBasement7' 2" x 10' 3.9"Other
- Media / EntertainmentBasement18' 3.9" x 18' 9.9"Other
- OtherBasement12' 2" x 14' 2"Other
- Recreation RoomBasement22' 6.9" x 21' 9.9"Other
- BedroomBasement12' x 13' 9.9"Other
- BedroomBasement12' x 13' 8"Other
- Primary bedroomMain16' 2" x 14' 6"Other
- KitchenMain19' 2" x 20'Other
- Great RoomMain19' 2" x 17' 5"Other
- Dining roomMain12' 6" x 13'Other
- BedroomMain11' 3.9" x 10' 6.9"Other
Listing Agents
Request More Information
Request More Information
Location
10218 Beacon Hill Drive, Lake Country, British Columbia, V4V0A9 Canada
Around this property
Information about the area within a 5-minute walk of this property.
Request Neighbourhood Information
Learn more about the neighbourhood and amenities around this home
Request NowPayment Calculator
- $
- %$
- %
- Principal and Interest 0
- Property Taxes 0
- Strata / Condo Fees 0

