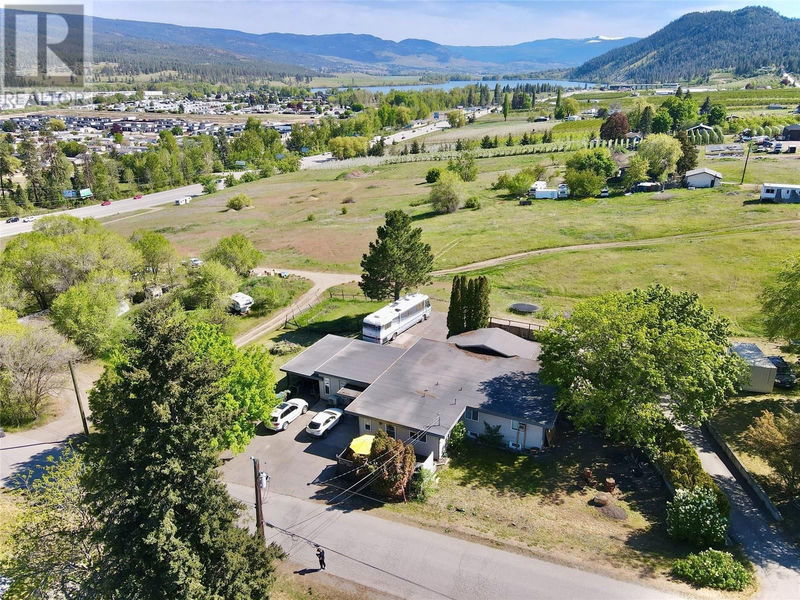Key Facts
- MLS® #: 10325854
- Property ID: SIRC2124145
- Property Type: Residential, Single Family Detached
- Year Built: 1960
- Bedrooms: 6
- Bathrooms: 3
- Parking Spaces: 8
- Listed By:
- Royal LePage Kelowna
Property Description
This expansive family home is perfectly suited for multi-generational living, offering a variety of independent living spaces to meet diverse needs. The main suite features two bedrooms and a large deck accessible from the dining room, ideal for family gatherings or quiet relaxation. Additionally, a separate nanny or in-law suite boasts its own private entrance via a sunny deck. The lower level has been recently renovated to include a two-bedroom suite with its own private entrance, providing privacy and comfort. The home includes four living rooms, three bathrooms, six bedrooms, two kitchens, and a total of three decks. Outdoor amenities such as a pool and a three-level playhouse complement ample parking that accommodates multiple families, along with space for recreational vehicles and toys. The layout of the home is well-suited for a home office, with a separate entrance from the parking area ensuring privacy and convenience. This property has a tranquil setting with privacy on three sides, offering potential for additional structures like a workshop or carriage home. Conveniently located within a 15-minute drive of Kelowna or Vernon, the home offers easy access to work, universities, and provides affordable accommodations for extended family members. (id:39198)
Rooms
- TypeLevelDimensionsFlooring
- Laundry roomOther12' 6.9" x 13' 9"Other
- BathroomOther7' 3" x 9'Other
- BedroomOther12' 8" x 12' 3.9"Other
- BedroomOther12' 5" x 9' 6"Other
- Dining roomOther13' 5" x 11'Other
- Living roomOther11' 8" x 13' 5"Other
- KitchenOther12' 3" x 12' 3"Other
- UtilityOther9' x 10' 2"Other
- OtherMain9' 6.9" x 14' 9.6"Other
- Primary bedroomMain13' 6.9" x 23' 5"Other
- BathroomMain9' 6.9" x 7' 2"Other
- BedroomMain9' 6" x 11' 9.9"Other
- BedroomMain13' 11" x 15' 2"Other
- Living roomMain13' 9.9" x 15' 11"Other
- Dining roomMain13' 9.9" x 15' 3.9"Other
- KitchenMain17' 5" x 15' 6"Other
- FoyerMain11' 3.9" x 6' 3.9"Other
- Home officeMain10' x 11' 6.9"Other
- BedroomMain15' 9.6" x 11' 8"Other
Listing Agents
Request More Information
Request More Information
Location
3083 Harwood Road, Lake Country, British Columbia, V4V1M7 Canada
Around this property
Information about the area within a 5-minute walk of this property.
Request Neighbourhood Information
Learn more about the neighbourhood and amenities around this home
Request NowPayment Calculator
- $
- %$
- %
- Principal and Interest 0
- Property Taxes 0
- Strata / Condo Fees 0

