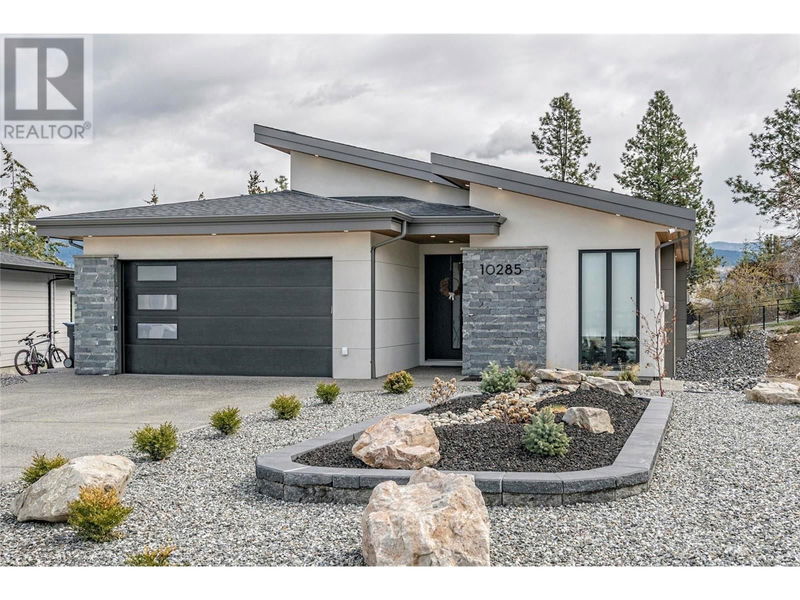Key Facts
- MLS® #: 10324470
- Property ID: SIRC2095000
- Property Type: Residential, Single Family Detached
- Year Built: 2021
- Bedrooms: 4
- Bathrooms: 3
- Parking Spaces: 6
- Listed By:
- RE/MAX Vernon
Property Description
The perfect four-bed, three-bath rancher in a great location and highly functional, family-friendly floor plan await you. The main floor has a den/office and open-concept kitchen, dining room and living room, and access to the spacious covered deck. Large primary bedroom with a 5- piece ensuite bath and walk-in shower. Another full bath, mudroom/laundry off the attached two-car garage round off the main floor. The downstairs offers a spacious family/media room, ample storage, three good-sized bedrooms with walk-in closets and a full bathroom. The backyard is tastefully landscaped and offers parking on the side—the perfect family home. (id:39198)
Rooms
- TypeLevelDimensionsFlooring
- UtilityBasement7' 6.9" x 13' 6"Other
- Recreation RoomBasement18' 3.9" x 26' 6"Other
- BedroomBasement14' 3" x 16' 3.9"Other
- BedroomBasement14' 9" x 10' 6"Other
- BedroomBasement12' 9.6" x 17' 3"Other
- BathroomBasement8' 9.9" x 6'Other
- Primary bedroomMain16' 9.9" x 12' 3"Other
- Home officeMain10' 9.6" x 11' 9.6"Other
- Living roomMain19' 3" x 17' 6"Other
- LibraryMain8' 9.9" x 9' 6.9"Other
- KitchenMain21' 3.9" x 9' 8"Other
- OtherMain20' 9" x 20'Other
- Dining roomMain7' 2" x 17' 6"Other
- Ensuite BathroomMain13' x 10' 2"Other
- BathroomMain7' 9.6" x 8' 5"Other
Listing Agents
Request More Information
Request More Information
Location
10285 Beacon Hill Drive, Lake Country, British Columbia, V4V0A9 Canada
Around this property
Information about the area within a 5-minute walk of this property.
Request Neighbourhood Information
Learn more about the neighbourhood and amenities around this home
Request NowPayment Calculator
- $
- %$
- %
- Principal and Interest 0
- Property Taxes 0
- Strata / Condo Fees 0

