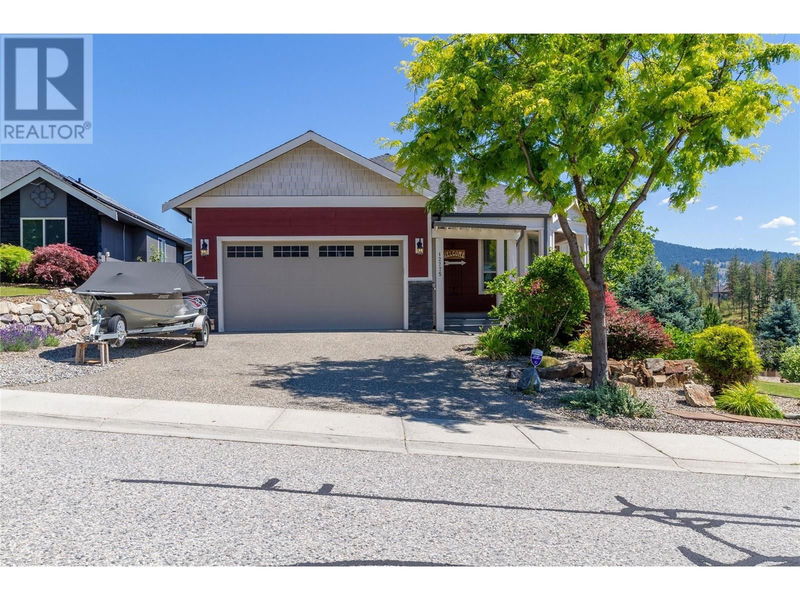Key Facts
- MLS® #: 10318961
- Property ID: SIRC1973751
- Property Type: Residential, Single Family Detached
- Year Built: 2007
- Bedrooms: 4
- Bathrooms: 3
- Parking Spaces: 2
- Listed By:
- Royal LePage Downtown Realty
Property Description
Welcome to 12775 Shoreline Drive! A beautiful home located in ""The Lakes"" on a corner lot with 180 degree expansive views. This rancher with a basement has a separate entrance, wet bar and plenty of room giving this house suite potential. The main floor has an open layout which includes the kitchen with granite counters, stainless steel appliances; the living room with a fire place, hardwood floors & much more. Head outside to the amazing tiled deck which overlooks the backyard with an incredible view. All the bedrooms are large throughout the home, including the primary bedroom which has a great sized walk in closet and a spacious modern ensuite that has a glass shower and a double vanity. There is also an oversized front room which can be used as a family room, formal dining room, den or an office. The basement has 10 foot ceilings, plenty of natural light and an amazing walk out patio that is covered with a flat fully fenced & irrigated backyard. RV & boat parking on site with additional parking. The landscaping is mature, mostly low maintenance and thoughtfully placed around the homes corner lot. It is also only a short distance to beaches, Okanagan Lake, amenities, trails, bike trails, Kelowna International Airport, UBCO and much more. The Lakes has many walking trails, parks, and is family friendly!! Quick possession available. (id:39198)
Rooms
- TypeLevelDimensionsFlooring
- BathroomBasement6' x 10'Other
- BedroomBasement12' 6" x 12' 6"Other
- BedroomBasement12' 6" x 11' 6"Other
- Family roomBasement21' x 43'Other
- BathroomBasement10' x 10'Other
- BedroomMain10' x 11' 6"Other
- Ensuite BathroomMain10' x 7'Other
- Primary bedroomMain13' 3.9" x 16' 6"Other
- FoyerMain6' x 6'Other
- Laundry roomMain5' 6" x 9'Other
- Dining roomMain13' x 12'Other
- Breakfast NookMain8' 6" x 6' 8"Other
- KitchenMain11' x 17'Other
- Living roomMain17' x 12'Other
Listing Agents
Request More Information
Request More Information
Location
12775 Shoreline Drive, Lake Country, British Columbia, V4V2N8 Canada
Around this property
Information about the area within a 5-minute walk of this property.
Request Neighbourhood Information
Learn more about the neighbourhood and amenities around this home
Request NowPayment Calculator
- $
- %$
- %
- Principal and Interest 0
- Property Taxes 0
- Strata / Condo Fees 0

