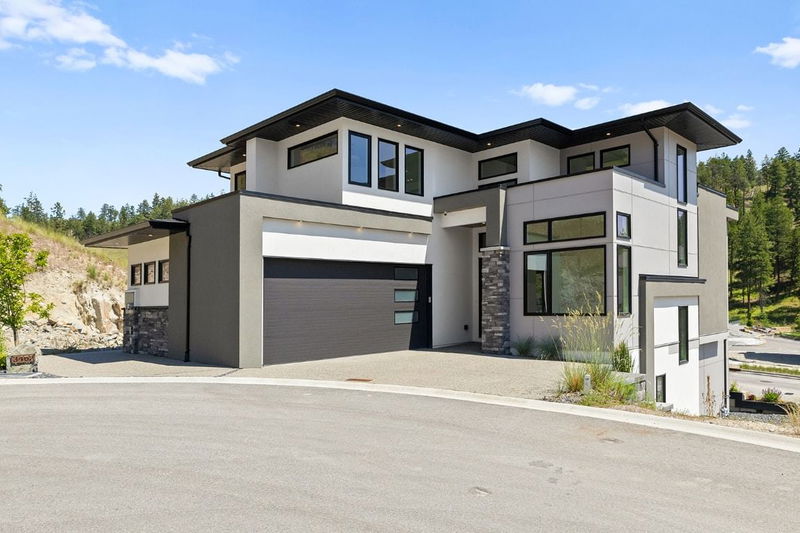Key Facts
- MLS® #: 10351990
- Property ID: SIRC2475522
- Property Type: Residential, Single Family Detached
- Living Space: 3,240 sq.ft.
- Lot Size: 3,418 sq.ft.
- Year Built: 2023
- Bedrooms: 6
- Bathrooms: 4+1
- Parking Spaces: 5
- Listed By:
- RE/MAX Kelowna
Property Description
Brand-new, custom home in McKinley Beach’s sought-after second phase, located at the end of a quiet cul-de-sac and just steps from the new amenity centre. This 5-bedroom, 5-bathroom home includes a legal 1-bedroom suite with separate entrance, parking, patio, electrical meter, and extra soundproofing; ideal for multigenerational living or rental income. The bright main floor features hardwood throughout, soaring ceilings, a 3-sided electric fireplace, upgraded lighting, a chef’s kitchen with quartz counters and walk-in pantry, and access to a gas BBQ hookup on the deck. A dedicated office adds convenience for work-from-home lifestyles. Upstairs offers 3 bedrooms, including a luxurious primary with heated floors, freestanding tub, and dual rain shower. The walkout lower level is designed for both entertainment and functionality and includes 9’ ceilings, a rec room with fireplace, wet bar, guest bed/bath, and a pre-wired patio for a hot tub. Additional highlights: zoned HVAC with HRV and central humidifier, Navien on-demand water, central vacuum, security system with cameras, auto lighting in 3 baths, 8’ doors, security system and a fully irrigated, low-maintenance yard. Across from the McKinley Beach Amenity Centre with indoor pool, gym, tennis courts, and just a short walk to the lake, beach, marina, and future winery. Embrace elevated living in this thoughtfully designed, move-in ready home in one of Kelowna’s most vibrant lakefront communities.
Rooms
- TypeLevelDimensionsFlooring
- Bedroom2nd floor10' x 9' 11"Other
- KitchenMain19' x 12'Other
- BathroomBasement8' 2" x 4' 11"Other
- Bathroom2nd floor16' 6.9" x 11' 3"Other
- Bathroom2nd floor9' 2" x 5' 9.6"Other
- Living roomMain25' 6" x 15'Other
- Primary bedroom2nd floor13' 6" x 12'Other
- BathroomBasement5' 3.9" x 7' 8"Other
- OtherMain5' x 5' 6"Other
- Laundry roomMain10' x 8' 5"Other
- BedroomBasement9' 3" x 11' 9"Other
- UtilityBasement8' 2" x 7' 9"Other
- Other2nd floor7' 9.9" x 9' 2"Other
- Dining roomMain16' 6" x 9' 9.6"Other
- Recreation RoomBasement17' 8" x 17' 3"Other
- KitchenBasement12' 6.9" x 8' 5"Other
- Dining roomBasement16' 6" x 9' 9.9"Other
- BedroomMain9' 11" x 10'Other
- BedroomBasement9' 3.9" x 13' 3"Other
- Bedroom2nd floor12' 5" x 11' 3.9"Other
Listing Agents
Request More Information
Request More Information
Location
3462 Hilltown Close, Kelowna, British Columbia, V1V 0H4 Canada
Around this property
Information about the area within a 5-minute walk of this property.
Request Neighbourhood Information
Learn more about the neighbourhood and amenities around this home
Request NowPayment Calculator
- $
- %$
- %
- Principal and Interest 0
- Property Taxes 0
- Strata / Condo Fees 0

