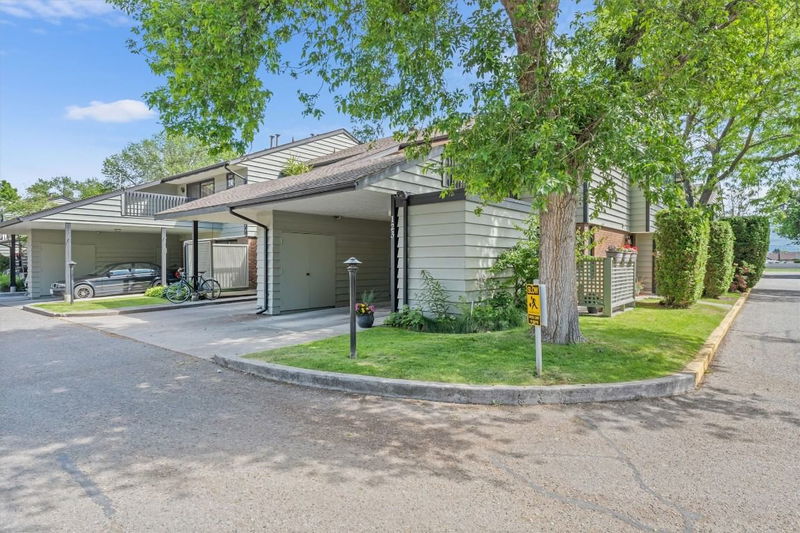Key Facts
- MLS® #: 10350349
- Property ID: SIRC2455540
- Property Type: Residential, Condo
- Living Space: 1,676 sq.ft.
- Year Built: 1980
- Bedrooms: 3
- Bathrooms: 2+1
- Parking Spaces: 2
- Listed By:
- CIR Realty
Property Description
Chic & Central Kelowna Townhouse – Move-In Ready! Nestled in the heart of Kelowna, this beautifully updated 3-bedroom, 3-bathroom townhouse offers the perfect blend of style, comfort, and convenience. With a spacious layout spanning 1,676 sq. ft., this two-level home is ideal for first-time buyers, young families or anyone seeking a central location. The kitchen is all updated, featuring modern stainless steel appliances (just 3 years old), sleek cabinetry, and stunning quartz countertops. Adjacent, the inviting family room boasts a decorative fireplace and mantle, creating a cozy space for relaxation or entertaining. Upstairs are all 3 bedrooms plus a full bath with the Primary including an ensuite & his and hers walk-in closets. Step outside to enjoy not one, but three private outdoor spaces: a sunroom, a rooftop deck off the primary bedroom, and a charming front patio. Whether you’re sipping your morning coffee or soaking up the Okanagan sunshine, there’s a spot for every mood.
Practical updates include all-new windows (3 years old), a brand-new hot water tank, and plenty of storage options with one large and two smaller storage areas plus the entire 3 foot crawl space! This pet friendly property truly checks all the boxes for style, functionality, and location. Don’t miss the chance to call this Kelowna gem home in this sought after well established development.
Rooms
- TypeLevelDimensionsFlooring
- DenMain12' 3" x 10' 9.9"Other
- KitchenMain10' 11" x 8' 9.6"Other
- Living roomMain10' 6" x 19' 3.9"Other
- Solarium/SunroomMain7' 9" x 9' 9.9"Other
- OtherMain7' 3.9" x 8' 2"Other
- Primary bedroom2nd floor15' 9.6" x 12' 9"Other
- Bathroom2nd floor6' 11" x 6' 6.9"Other
- Other2nd floor7' 9" x 6' 6.9"Other
- Bedroom2nd floor14' 6" x 9' 5"Other
- Bedroom2nd floor10' 6" x 11' 9.9"Other
- Bathroom2nd floor5' x 9' 6"Other
- Dining roomMain7' 9.9" x 13' 11"Other
Listing Agents
Request More Information
Request More Information
Location
1050 Springfield Road #123, Kelowna, British Columbia, V1T 8J7 Canada
Around this property
Information about the area within a 5-minute walk of this property.
Request Neighbourhood Information
Learn more about the neighbourhood and amenities around this home
Request NowPayment Calculator
- $
- %$
- %
- Principal and Interest $3,271 /mo
- Property Taxes n/a
- Strata / Condo Fees n/a

