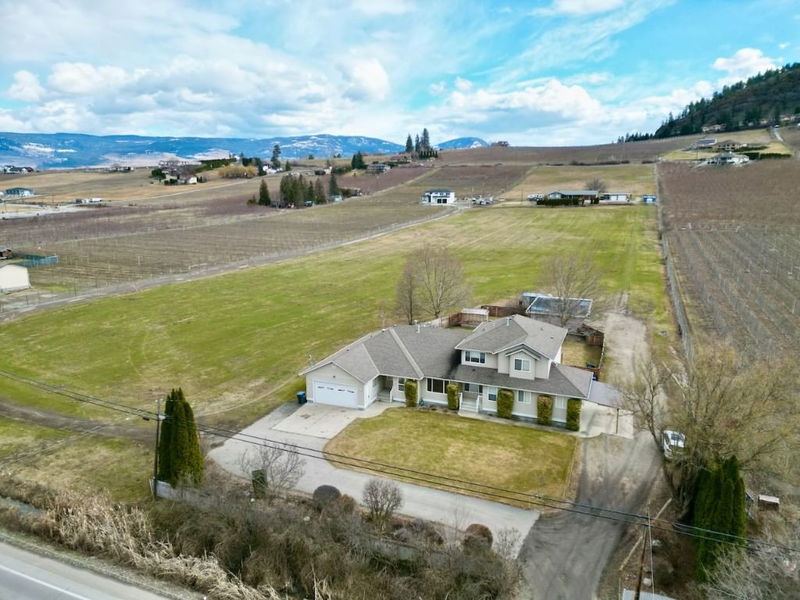Key Facts
- MLS® #: 10338399
- Property ID: SIRC2443599
- Property Type: Residential, Single Family Detached
- Living Space: 8,414 sq.ft.
- Lot Size: 13.70 ac
- Year Built: 1999
- Bedrooms: 9
- Bathrooms: 5+1
- Listed By:
- Royal LePage Kelowna
Property Description
MULTI-GENERATIONAL 13.7 ACRE COUNTRY FARM ESTATE in the heart of Glenmore Valley - walk to schools, shopping, play fields, bike to UBCO! Approx 11.5 Acres of irrigated Alfalfa in 2 fields, potential for cherries, apples, vineyard or your farm ideas! Multi family living potential with 2 homes, 2 inlaw suites, + 2100 SF garage/workshop, 3 double garages and more to house all the toys! MAIN HOME (3-371) features a Beautifully Renovated 4312 SF 3+3 Bedroom Rancher, with basement suite with separate entrance. Spacious open plan, Alder hardwood floors, Gourmet Upscale Maple shaker kitchen with huge island, granite counters, Executive office, Luxurious Open Primary bedroom suite out of sparkling hills. Huge luxurious semi closed patio & 16x36 pool with track cover for entertaining. Amazing detached shop/garage. 2ND HOME (1-2 -371) offers a 2271 SF 2 story style 4 Bed, 3 Bathrooms family home with Oak kitchen, formal living room and gas fireplace in family room. Huge primary bedroom with 3 piece ensuite, finished games room in built out garage and more, tons of storage. Attached 1830SF self contained rancher style 3 bed, 2 bath "farm help" inlaw suite is amazing - Oak hardwood, huge primary bed, 4 piece ensuite. Fenced backyard, tons of parking, double garage plus detached garage. ALR and agricultural use for low taxes. GST on farm portion. So much potential for multi-generations to live, and do intensive farming. It is the Best mix of Country Rural living with Central Convenience!
Downloads & Media
Rooms
- TypeLevelDimensionsFlooring
- Recreation RoomBasement24' 3" x 12' 9.9"Other
- UtilityBasement8' 9" x 5' 9"Other
- BedroomBasement10' 6" x 12' 9.9"Other
- BedroomBasement13' 5" x 16'Other
- BedroomBasement13' 9.9" x 9' 9.6"Other
- BathroomBasement10' 3.9" x 9' 5"Other
- StorageBasement3' 3.9" x 7' 9.9"Other
- StorageBasement15' x 13' 2"Other
- KitchenMain15' 6" x 22' 9"Other
- Living roomMain24' 11" x 16'Other
- Dining roomMain6' 2" x 10' 9.9"Other
- Primary bedroomMain16' 3" x 13' 6"Other
- BathroomMain8' 8" x 10' 9"Other
- BedroomMain12' 3.9" x 13' 5"Other
- BedroomMain13' 5" x 10' 2"Other
- OtherMain9' 6" x 8' 6.9"Other
- BathroomMain9' 6.9" x 4' 11"Other
- KitchenMain11' 11" x 12'Other
- Dining roomMain9' 3" x 12'Other
- Living roomMain14' x 11' 9"Other
- Laundry roomMain5' 6.9" x 8' 8"Other
- OtherMain5' 6.9" x 4' 9.9"Other
- OtherMain19' 9" x 19' 6"Other
- OtherMain12' x 14' 3"Other
- Primary bedroom2nd floor14' 6" x 18' 3"Other
- KitchenMain22' 9.6" x 9' 2"Other
- Dining roomMain11' 11" x 13' 9"Other
- Living roomMain32' 8" x 21'Other
- Primary bedroomMain15' 3.9" x 21' 3"Other
- BathroomMain12' 9.6" x 9' 9.6"Other
- BedroomMain11' 5" x 14'Other
- BedroomMain10' 6" x 14' 3.9"Other
- BathroomMain7' 9.9" x 8' 9.6"Other
- OtherMain4' 3.9" x 6' 2"Other
- FoyerMain6' x 8' 6"Other
- Laundry roomMain10' 6.9" x 6' 2"Other
- Mud RoomMain10' 9" x 11' 3.9"Other
- Home officeMain11' 6.9" x 11' 3.9"Other
- KitchenBasement14' 9.9" x 17' 3.9"Other
- Family roomBasement34' 2" x 12' 9"Other
Listing Agents
Request More Information
Request More Information
Location
371 Valley Road #1-3, Kelowna, British Columbia, V1V 2E5 Canada
Around this property
Information about the area within a 5-minute walk of this property.
Request Neighbourhood Information
Learn more about the neighbourhood and amenities around this home
Request NowPayment Calculator
- $
- %$
- %
- Principal and Interest 0
- Property Taxes 0
- Strata / Condo Fees 0

