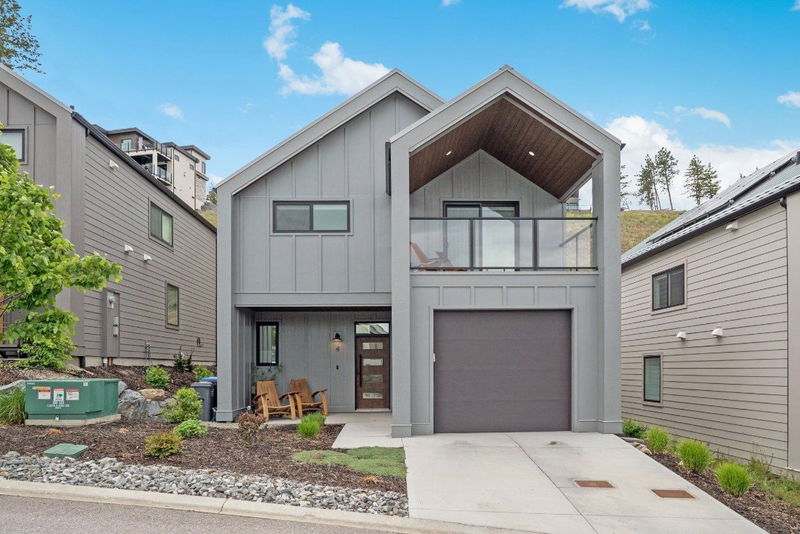Key Facts
- MLS® #: 10348779
- Property ID: SIRC2443444
- Property Type: Residential, Condo
- Living Space: 1,225 sq.ft.
- Lot Size: 4,034 sq.ft.
- Year Built: 2021
- Bedrooms: 2
- Bathrooms: 2+1
- Parking Spaces: 2
- Listed By:
- eXp Realty (Kelowna)
Property Description
Single Family Custom home in McKinley Beach 2-bedroom, 3-bathroom .. This home is walking distance to the new amenity centre with its outdoor pickle ball courts, indoor pool , gym and outdoor community garden. This home features vaulted ceilings, a spacious foyer, and an open-concept kitchen, dining, and living area with a custom wall feature. The kitchen includes stainless steel appliances, undermount microwave, open shelving and pantry. From the living room and dining room, walk out to a over 200 sq. ft. covered deck. for hours of entertaining or relaxing. Each bedroom has its own ensuite for privacy. Off the primary bedroom, enjoy your morning coffee with views of Okanagan Lake and the mountains. In addition, you will appreciate the large walk- in closet.. Walk in from the garage into a large mudroom and laundry room with custom cabinets and bench with plenty of storage. Relax on the large covered patio, perfect for three-season use, with a natural gas hookup and space for a hot tub, with 220V wiring. Modern touches include Gemstone LED lights controllable via your phone, central forced air conditioning, motorized blinds on the main level, and an EV charger in the single garage. At 1,225 sq ft, this home offers a lakeside lifestyle in McKinley Beach, known for its hiking trails, marina, and future winery. Just minutes to shopping, the University of BC, Kelowna Airport, and downtown Kelowna, 6 minutes to your daily shopping.. Opportunity to be your home!!
Rooms
- TypeLevelDimensionsFlooring
- FoyerMain4' x 6'Other
- Dining roomMain9' 3" x 9' 6"Other
- Laundry roomMain8' 8" x 12'Other
- Bedroom2nd floor10' x 12' 3"Other
- Bathroom2nd floor5' 11" x 10' 9.9"Other
- Living roomMain12' 8" x 15' 8"Other
- OtherMain5' x 5' 5"Other
- KitchenMain12' 3.9" x 13'Other
- Bathroom2nd floor4' 11" x 8' 3.9"Other
- Other2nd floor8' 3" x 13'Other
- OtherMain25' 9.6" x 8'Other
- Primary bedroom2nd floor12' x 12' 3"Other
Listing Agents
Request More Information
Request More Information
Location
1955 Northern Flicker Court #4, Kelowna, British Columbia, V1V 0G2 Canada
Around this property
Information about the area within a 5-minute walk of this property.
Request Neighbourhood Information
Learn more about the neighbourhood and amenities around this home
Request NowPayment Calculator
- $
- %$
- %
- Principal and Interest 0
- Property Taxes 0
- Strata / Condo Fees 0

