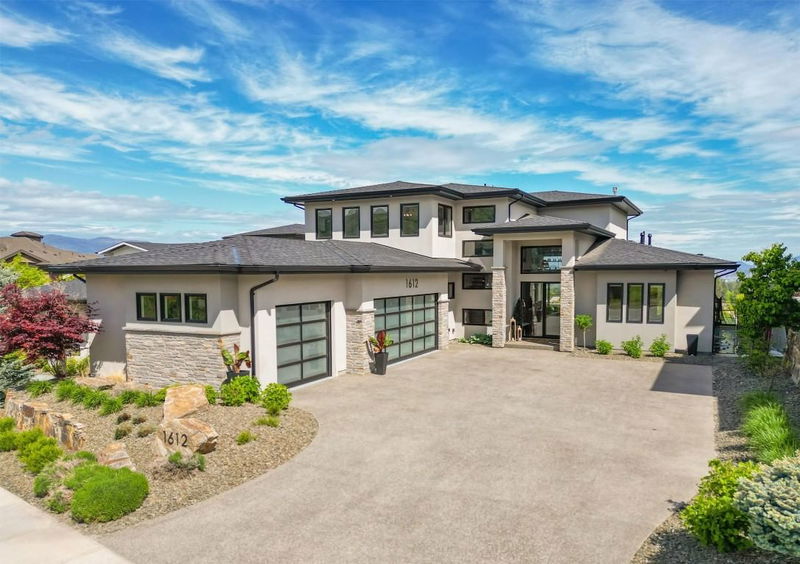Key Facts
- MLS® #: 10346979
- Property ID: SIRC2411951
- Property Type: Residential, Single Family Detached
- Living Space: 5,835 sq.ft.
- Lot Size: 0.24 ac
- Year Built: 2018
- Bedrooms: 4
- Bathrooms: 4+2
- Parking Spaces: 6
- Listed By:
- RE/MAX Kelowna
Property Description
Stunning Executive Home with Panoramic Lake Views in Upper Mission. A DeBruin Custom Home, set on a prestigious private cul-de-sac in the sought-after Upper Ponds Neighborhood. Modern and Classic elegance with contemporary flair. With over 5,200 sq. ft. of luxurious living space, this 4-bedroom + Den, 6-bathroom home is thoughtfully designed to accommodate the modern family while offering outstanding comfort and style. The upstairs bedrooms feature their own en-suites. The gourmet kitchen is a chef’s dream, with premium appliances, two ovens, two dishwashers, a butler’s pantry, a hideaway coffee station, and duelling islands. Enjoy both formal and casual entertaining in the open-concept living and dining areas, enhanced by Sonos sound, elegant architectural details, and nano doors that lead to an outdoor oasis. Outside, enjoy seamless indoor-outdoor living, with a built-in BBQ, fire pit, and a saltwater pool set against breathtaking lake views. The fully fenced yard also features a dog run and putting green. Every aspect of the home is fully automated and app-controlled. The lower level offers a spacious rec room, family room, and additional space ready to be customized into a media room or fifth bedroom. Located just minutes from Okanagan Lake beaches, world-renowned wineries, and shopping, Canyon Falls Middle School is just 1 km away + a new shopping center. You’ll love the lifestyle this home affords. This is a rare offering in one of Kelowna’s most desirable communities.
Rooms
- TypeLevelDimensionsFlooring
- OtherBasement25' 2" x 19' 3"Other
- BedroomBasement19' 9.6" x 14' 9"Other
- BathroomBasement4' 11" x 13'Other
- Family roomBasement19' 9.6" x 14' 9"Other
- StorageMain12' 6.9" x 9' 5"Other
- PantryMain5' x 7'Other
- Other2nd floor10' 9.9" x 7' 3.9"Other
- UtilityBasement12' 2" x 9' 3.9"Other
- Family roomBasement19' 9.6" x 14' 9"Other
- OtherMain40' 6" x 21' 9"Other
- OtherMain7' 6.9" x 8' 6.9"Other
- StorageMain6' 6.9" x 4' 3"Other
- Mud RoomMain11' 6" x 12' 2"Other
- Home office2nd floor7' 3.9" x 14' 6"Other
- Other2nd floor8' 8" x 5'Other
- FoyerMain6' 8" x 9' 11"Other
- Living roomMain20' 11" x 19' 6.9"Other
- Dining roomMain9' 6" x 16' 6"Other
- KitchenMain17' 6.9" x 19' 11"Other
- OtherMain5' x 6' 6"Other
- Mud RoomMain11' 6" x 12' 2"Other
- Primary bedroomMain19' 5" x 14'Other
- BathroomMain15' 9.6" x 13'Other
- OtherMain11' 3.9" x 15' 5"Other
- Laundry roomMain13' 8" x 8'Other
- OtherMain7' 9.6" x 2' 9.9"Other
- Bedroom2nd floor13' 8" x 14' 8"Other
- Bathroom2nd floor11' 3" x 4' 11"Other
- Bedroom2nd floor13' x 16' 6.9"Other
- Bathroom2nd floor8' 5" x 9' 3.9"Other
- Recreation RoomBasement23' 9" x 38' 9"Other
Listing Agents
Request More Information
Request More Information
Location
1612 Vincent Place, Kelowna, British Columbia, V1W 5N9 Canada
Around this property
Information about the area within a 5-minute walk of this property.
Request Neighbourhood Information
Learn more about the neighbourhood and amenities around this home
Request NowPayment Calculator
- $
- %$
- %
- Principal and Interest 0
- Property Taxes 0
- Strata / Condo Fees 0

