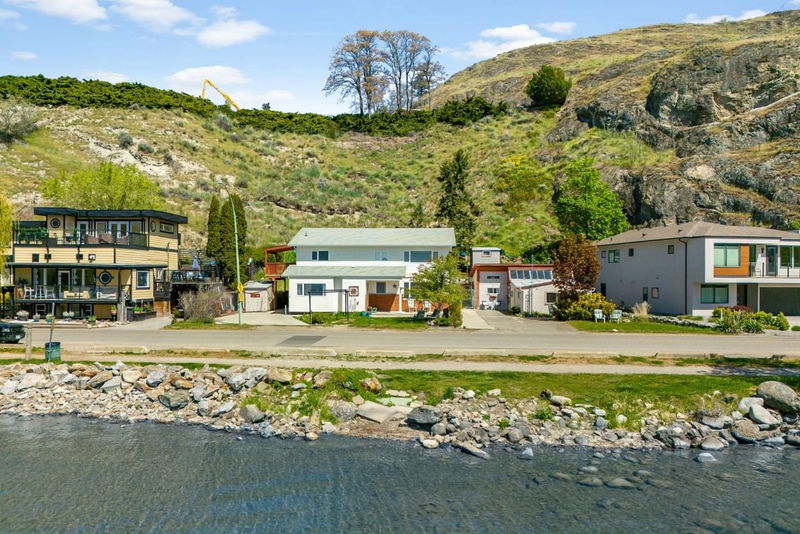Key Facts
- MLS® #: 10341298
- Property ID: SIRC2404662
- Property Type: Residential, Single Family Detached
- Living Space: 3,657 sq.ft.
- Lot Size: 0.24 ac
- Year Built: 1997
- Bedrooms: 4
- Bathrooms: 4+2
- Parking Spaces: 4
- Listed By:
- Vantage West Realty Inc.
Property Description
Step into one of the most versatile and valuable properties in Kelowna—semi-lakefront, three income-generating suites, and mere steps from Knox Mountain's trails and downtown charm. Whether you're an investor seeking smart returns, a family craving flexible space, or dreaming of a vacation home with a serious upside, this one checks every box (and then some). Inside the 2,700 sq ft home, enjoy four bedrooms, four bathrooms, and sweeping views of the lake right across the street. The main home is bright and welcoming, with peaceful water views from the kitchen and living room—a daily reminder you’ve made it. Two separate suites, including a guest house, offer excellent mortgage relief or multi-generational living potential. And yes, paddle boarding before morning coffee is an actual possibility here. With Knox Mountain hiking out your back door, and Kelowna’s best restaurants, shops, and cafes just a short stroll away, this location blends nature and city life like few others can. Properties like this don’t come around often.
Rooms
- TypeLevelDimensionsFlooring
- KitchenMain9' 3" x 16' 8"Other
- BathroomMain10' 9.6" x 9' 11"Other
- Dining roomMain13' 8" x 7' 6"Other
- Other2nd floor6' x 2' 11"Other
- Kitchen2nd floor13' 6.9" x 15' 5"Other
- Living roomMain17' 2" x 11' 5"Other
- BathroomMain8' 9" x 4' 9"Other
- BathroomMain6' 9.6" x 8' 9.9"Other
- Living roomMain23' 11" x 15' 3"Other
- KitchenMain17' 2" x 11' 5"Other
- FoyerMain4' 8" x 5' 3"Other
- Other2nd floor26' 9.6" x 4' 9.6"Other
- Bathroom2nd floor9' 9" x 12'Other
- BathroomMain5' 9.9" x 2' 11"Other
- OtherMain19' 8" x 11' 9.6"Other
- Living room2nd floor27' 5" x 15' 5"Other
- KitchenMain13' 5" x 15' 3"Other
- Primary bedroomMain14' 9" x 15' 6"Other
- OtherMain15' 6" x 9' 11"Other
- PantryMain3' 9.6" x 8' 9.6"Other
- Primary bedroomMain14' 9.9" x 12' 9.9"Other
- BedroomMain9' x 11' 11"Other
- Bedroom2nd floor16' x 11' 9.6"Other
- Laundry roomMain13' 5" x 5'Other
Listing Agents
Request More Information
Request More Information
Location
457 Poplar Point Drive, Kelowna, British Columbia, V1Y 1Y2 Canada
Around this property
Information about the area within a 5-minute walk of this property.
Request Neighbourhood Information
Learn more about the neighbourhood and amenities around this home
Request NowPayment Calculator
- $
- %$
- %
- Principal and Interest 0
- Property Taxes 0
- Strata / Condo Fees 0

