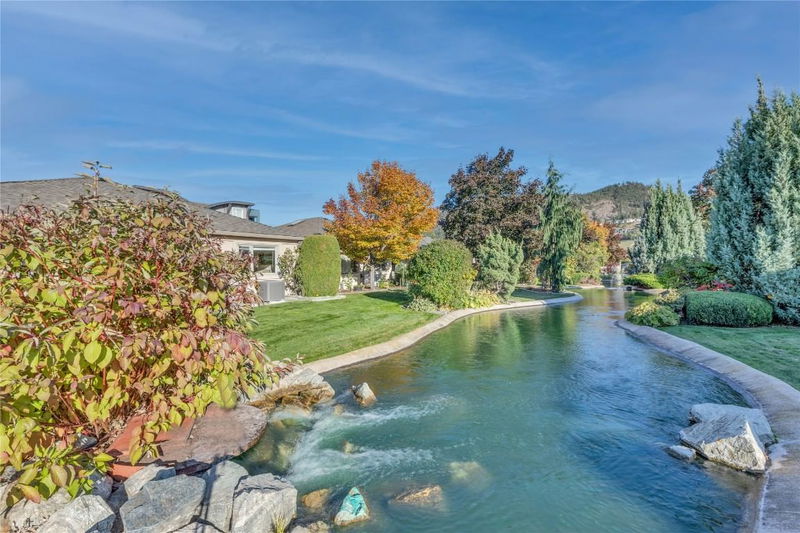Key Facts
- MLS® #: 10343778
- Property ID: SIRC2384679
- Property Type: Residential, Condo
- Living Space: 1,399 sq.ft.
- Lot Size: 4,451 sq.ft.
- Year Built: 1995
- Bedrooms: 2
- Bathrooms: 2
- Parking Spaces: 2
- Listed By:
- Stilhavn Real Estate Services
Property Description
You’ve just found your dream home in the sought-after, gated community of SANDPOINTE! This exclusive 55+ complex features detached rancher-style homes, giving you the perfect combination of privacy, your own house and yard, and access to exceptional amenities.
This 2-bedroom, 2-bathroom home is meticulously maintained with numerous high-quality upgrades, including the kitchen, bathrooms, flooring, furnace, hot water tank, and more. It’s truly move-in ready! The spacious layout is complemented by an incredible patio overlooking the serene greenspace and waterscape—where you may even enjoy a visit from the local ducks!
Additional features include a two-car garage with ample storage and access to the community’s impressive amenities, such as a clubhouse with an indoor/outdoor pool and hot tub, and a separate area for RV parking.
Conveniently located close to everything Kelowna has to offer, this home is perfect for those looking for comfort, community, and convenience.
Don’t miss this opportunity to call SANDPOINTE home—schedule your showing today!
Rooms
- TypeLevelDimensionsFlooring
- Dining roomMain14' x 8' 11"Other
- BedroomMain8' 11" x 11' 6"Other
- BathroomMain5' 11" x 10'Other
- Family roomMain11' 3.9" x 13' 2"Other
- KitchenMain14' x 10' 9.9"Other
- BathroomMain4' 11" x 8' 3"Other
- Living roomMain14' 3.9" x 15' 9"Other
- Laundry roomMain6' x 10' 2"Other
- Primary bedroomMain14' 3" x 11' 9.6"Other
Listing Agents
Request More Information
Request More Information
Location
595 Yates Road #133, Kelowna, British Columbia, V1V 1P8 Canada
Around this property
Information about the area within a 5-minute walk of this property.
- 26.25% 20 to 34 years
- 19.36% 65 to 79 years
- 14.87% 35 to 49 years
- 14.18% 80 and over
- 13.52% 50 to 64
- 3.35% 5 to 9
- 2.99% 15 to 19
- 2.81% 10 to 14
- 2.67% 0 to 4
- Households in the area are:
- 48.15% Single family
- 44.98% Single person
- 6.77% Multi person
- 0.11% Multi family
- $98,966 Average household income
- $50,771 Average individual income
- People in the area speak:
- 89.13% English
- 2.52% German
- 1.91% French
- 1.57% English and non-official language(s)
- 1.56% Spanish
- 0.97% Mandarin
- 0.65% Korean
- 0.6% Dutch
- 0.55% Tagalog (Pilipino, Filipino)
- 0.54% Japanese
- Housing in the area comprises of:
- 41.33% Single detached
- 37.3% Apartment 1-4 floors
- 8.07% Row houses
- 7.44% Semi detached
- 4.98% Apartment 5 or more floors
- 0.88% Duplex
- Others commute by:
- 6.2% Foot
- 3.1% Public transit
- 2.56% Other
- 2.49% Bicycle
- 33.95% High school
- 25.15% College certificate
- 17.82% Bachelor degree
- 8.22% Trade certificate
- 7.89% Did not graduate high school
- 5.02% Post graduate degree
- 1.95% University certificate
- The average air quality index for the area is 1
- The area receives 140.93 mm of precipitation annually.
- The area experiences 7.38 extremely hot days (33.18°C) per year.
Request Neighbourhood Information
Learn more about the neighbourhood and amenities around this home
Request NowPayment Calculator
- $
- %$
- %
- Principal and Interest $3,510 /mo
- Property Taxes n/a
- Strata / Condo Fees n/a

