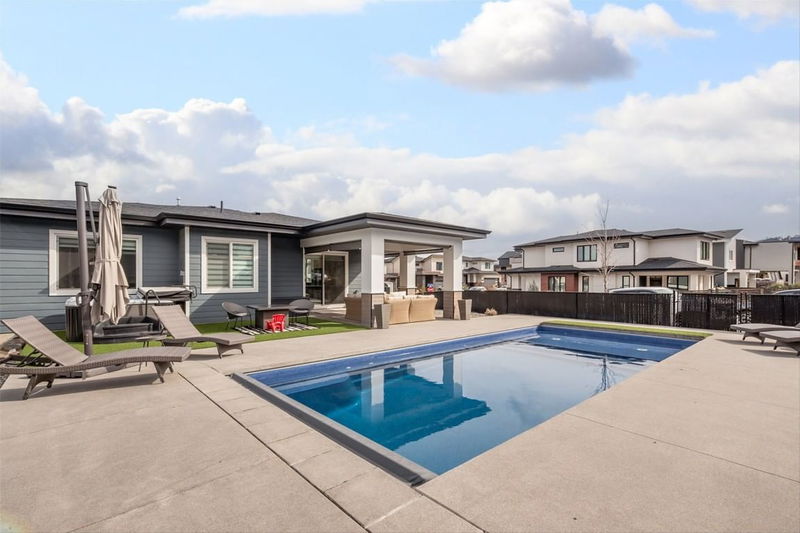Key Facts
- MLS® #: 10343678
- Property ID: SIRC2372427
- Property Type: Residential, Single Family Detached
- Living Space: 3,118 sq.ft.
- Lot Size: 0.16 ac
- Year Built: 2022
- Bedrooms: 4
- Bathrooms: 4+1
- Parking Spaces: 4
- Listed By:
- RE/MAX Kelowna
Property Description
Welcome to this Pristine 3-Year-New Upper Mission home! Located in a desirable, quiet, family-friendly neighborhood with top-rated schools, scenic trails and walking distance to Mission Village at the Ponds, the shopping plaza nearby, this is a rare opportunity to enjoy luxury, flexibility, and functionality in one perfect package. This beautifully maintained 3-bedroom, 3 bathroom residence is the perfect blend of modern comfort & effortless Okanagan living. The open-concept great room area is filled with bright natural light and clean inviting modern quality finishing throughout - ideal for everyday enjoyment with the family. The Primary Suite with Walk-In Closet & Spa-like 5 piece bath AND the 2nd Bedroom with cheater Ensuite access are located on the main floor quarters, while the 3rd Bedroom & another Full Bath are on the floor below. Step outside from the kitchen to embrace summer days in your fully fenced, low-maintenance, professionally landscaped, resort-inspired recreational oasis, complete with covered deck & sunshades, inground salt water pool & a hot tub for cool evenings — perfect for relaxing & entertaining year round! An additional covered deck is found off the front living room also conveniently equipped with remote control privacy shades. Downstairs, find a Spacious 1-bedroom, 2 bath, LEGAL suite which offers excellent rental income potential or room for extended family with Dual Entry options. Don't miss your chance to call this stunning property home!
Downloads & Media
Rooms
- TypeLevelDimensionsFlooring
- BathroomLower4' 11" x 7' 6.9"Other
- Living roomLower18' 9.6" x 16' 3"Other
- KitchenMain13' 8" x 16' 9.6"Other
- Living roomMain14' 2" x 18' 11"Other
- Laundry roomMain6' 11" x 6'Other
- Dining roomMain12' 6" x 19' 5"Other
- Primary bedroomMain14' 11" x 17'Other
- BathroomMain12' x 12' 6.9"Other
- BedroomMain10' 9.9" x 12' 3.9"Other
- BathroomMain9' 6" x 4' 11"Other
- BedroomLower13' 5" x 11' 3.9"Other
- KitchenLower8' 3" x 13' 3"Other
- OtherLower7' 9.6" x 6' 9.6"Other
- Primary bedroomLower14' 2" x 11' 8"Other
- BathroomLower10' 6" x 5' 11"Other
- OtherLower5' 2" x 7'Other
Listing Agents
Request More Information
Request More Information
Location
1235 Ponds Avenue, Kelowna, British Columbia, V1W 5N1 Canada
Around this property
Information about the area within a 5-minute walk of this property.
Request Neighbourhood Information
Learn more about the neighbourhood and amenities around this home
Request NowPayment Calculator
- $
- %$
- %
- Principal and Interest 0
- Property Taxes 0
- Strata / Condo Fees 0

