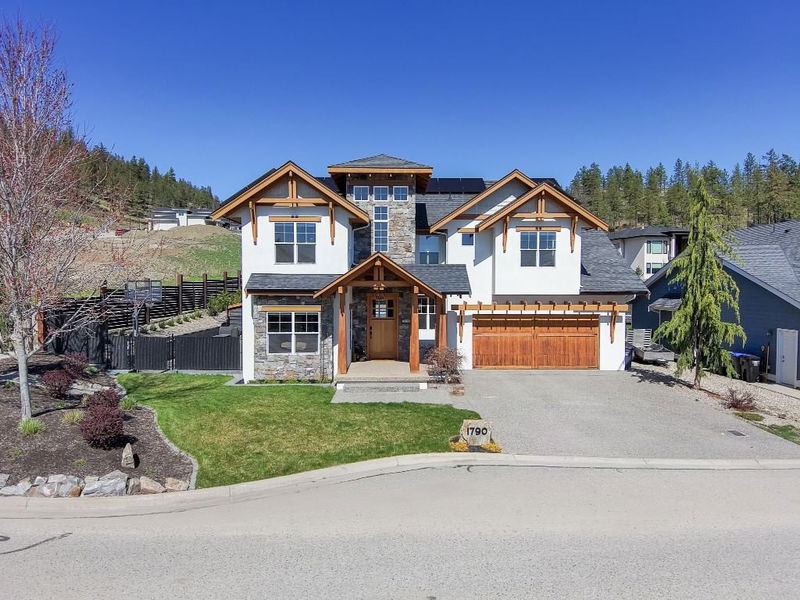Key Facts
- MLS® #: 10343501
- Property ID: SIRC2370418
- Property Type: Residential, Single Family Detached
- Living Space: 4,397 sq.ft.
- Lot Size: 0.23 ac
- Year Built: 2009
- Bedrooms: 6
- Bathrooms: 3+1
- Parking Spaces: 5
- Listed By:
- FaithWilson Christies International Real Estate
Property Description
This expansive family home or entertainer's paradise is ready for you to move-in with updates throughout as well as meticulous craftsman-style accents & fine detail. This two-story masterpiece boasts 6 bed, 4 baths, a fully finished basement with own entrance providing in-law or suite potential, ample open space/rec room & a theatre room. The open concept living room with an 18' ceiling, gas fireplace & endless natural light through the oversized windows/fold-out doors seamlessly connects the renovated kitchen & dining area. Custom cabinetry, premium appliances, a large island, fold-out windows & a walk-through pantry complete this chefs dream kitchen. With a private office & a library completing the main level, no detail has been overlooked. Outside you will find a very private fenced yard with an in-ground saltwater pool, visually appealing interlocking & landscaping, a sport-court & a flat lawn area great for kids or pets. The over-sized double garage has an EV charger plug, ample storage space & a workshop/additional storage area. Recently painted exterior & added solar system on the roof ensure this home will remain hassle-free and economical for years to come. You have to see this home to appreciate it!
Rooms
- TypeLevelDimensionsFlooring
- FoyerMain7' 6.9" x 9' 8"Other
- StorageBasement6' 6" x 7' 3"Other
- UtilityBasement5' 6" x 9'Other
- BathroomBasement7' 11" x 9' 2"Other
- BedroomBasement12' 6.9" x 9' 9.9"Other
- BedroomBasement10' 6" x 13' 6.9"Other
- Bedroom2nd floor11' 9.6" x 14' 9.9"Other
- Bedroom2nd floor10' 2" x 14' 3"Other
- Bathroom2nd floor5' 2" x 11'Other
- Bedroom2nd floor10' 3.9" x 15' 9"Other
- Laundry room2nd floor11' 3.9" x 6'Other
- Other2nd floor6' 6.9" x 11' 5"Other
- Bathroom2nd floor11' 8" x 16' 9.9"Other
- Primary bedroom2nd floor14' 6" x 15' 11"Other
- Living roomMain19' 6" x 16' 9.6"Other
- PantryMain7' 6.9" x 7' 5"Other
- DenMain11' 9.6" x 9' 9.6"Other
- Dining roomMain14' 6" x 9' 5"Other
- KitchenMain14' 6" x 12' 6.9"Other
- OtherMain7' 6.9" x 4'Other
- OtherMain5' 6" x 5' 6.9"Other
- Home officeMain11' 9.6" x 10' 3.9"Other
- Recreation RoomBasement33' 6" x 21' 6"Other
- OtherBasement13' 5" x 13' 11"Other
Listing Agents
Request More Information
Request More Information
Location
1790 Begbie Road, Kelowna, British Columbia, V1V 2X4 Canada
Around this property
Information about the area within a 5-minute walk of this property.
Request Neighbourhood Information
Learn more about the neighbourhood and amenities around this home
Request NowPayment Calculator
- $
- %$
- %
- Principal and Interest $9,273 /mo
- Property Taxes n/a
- Strata / Condo Fees n/a

